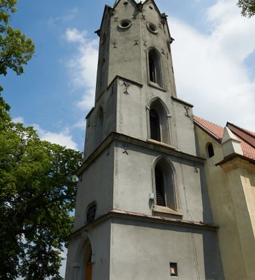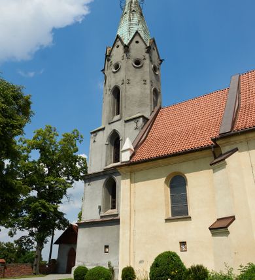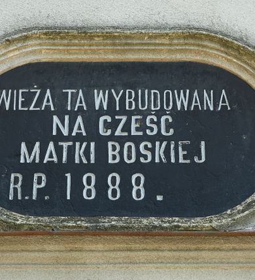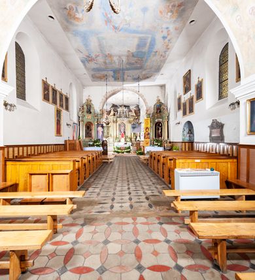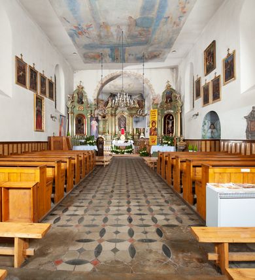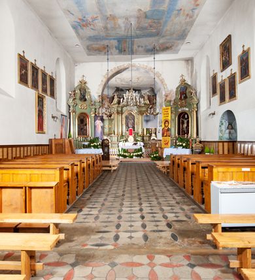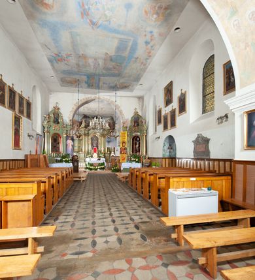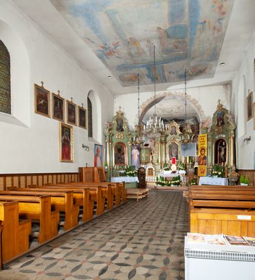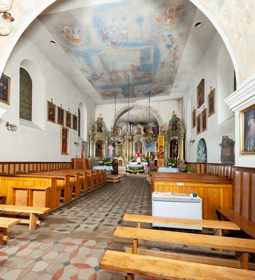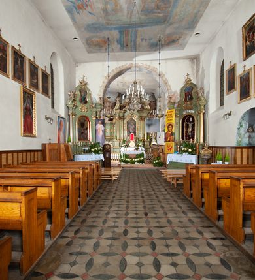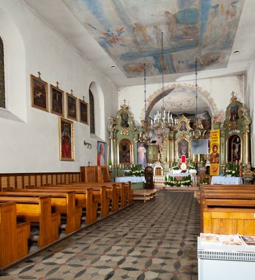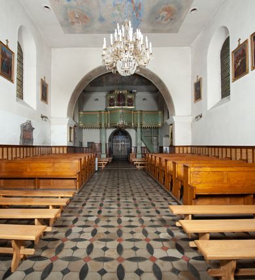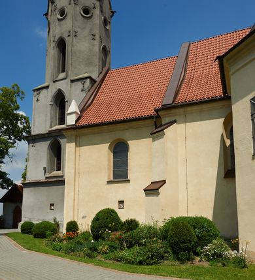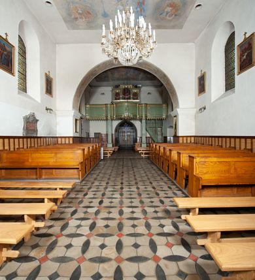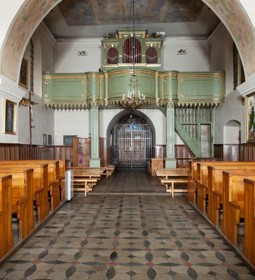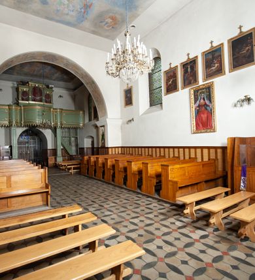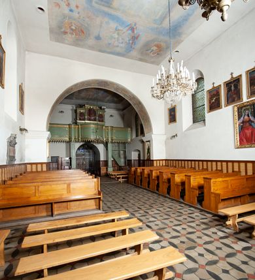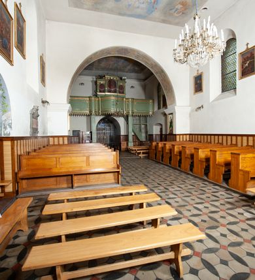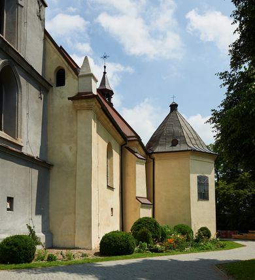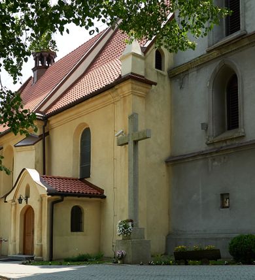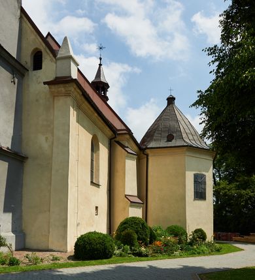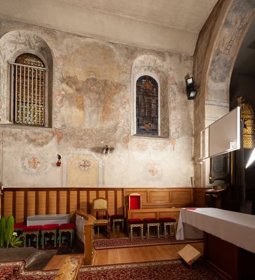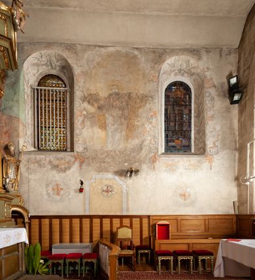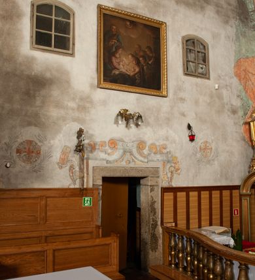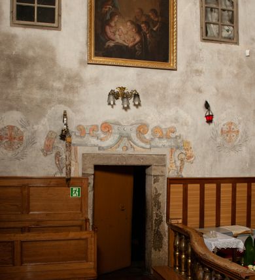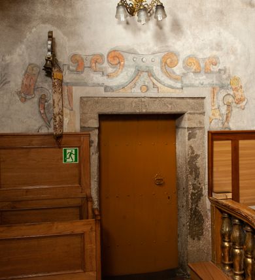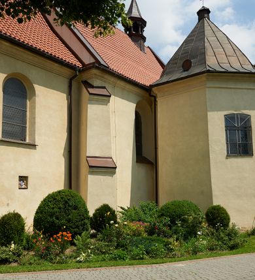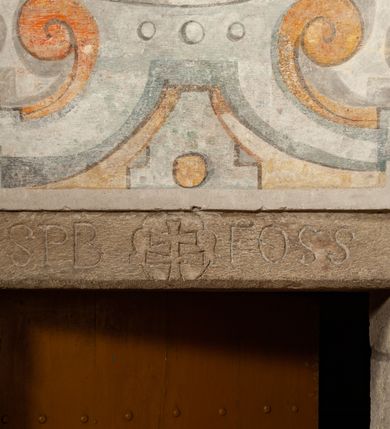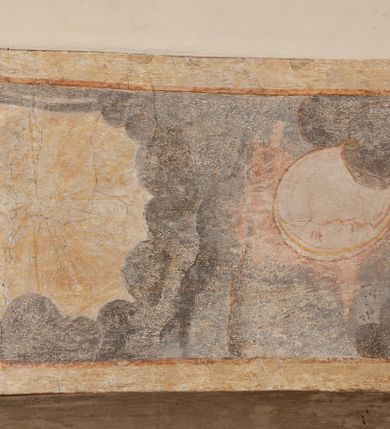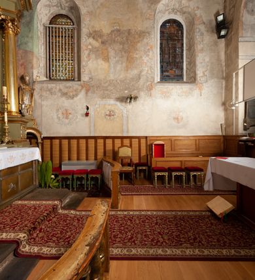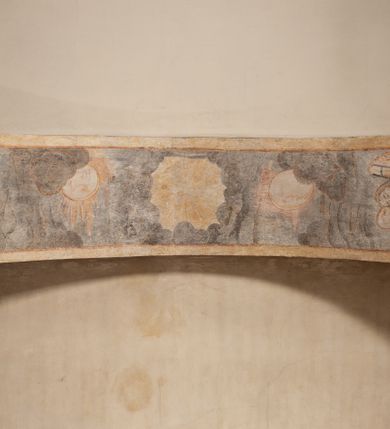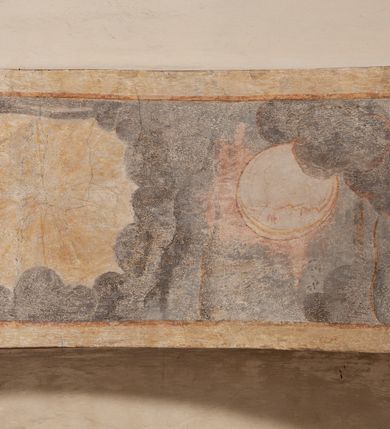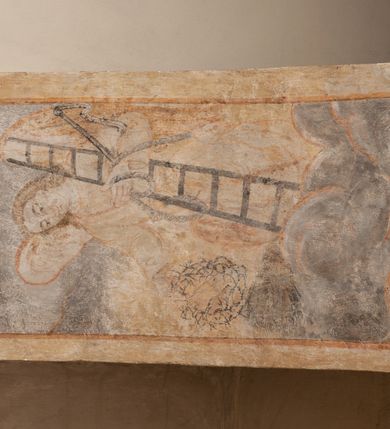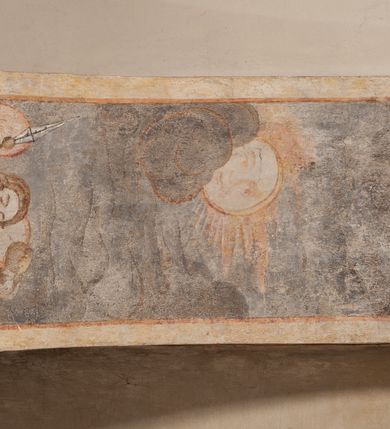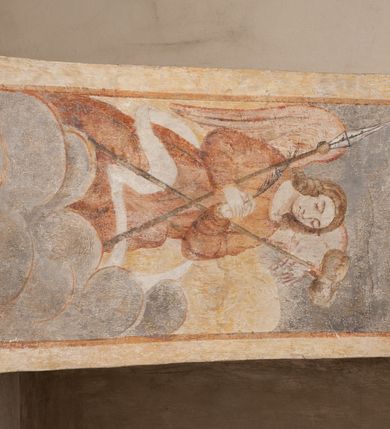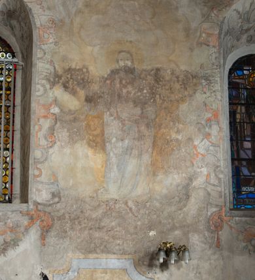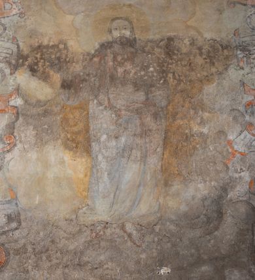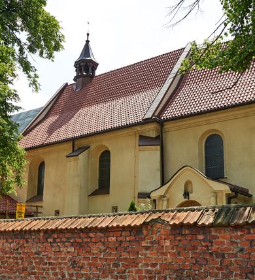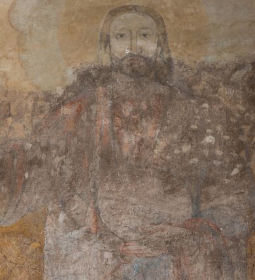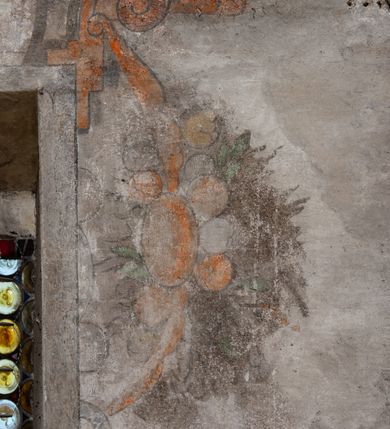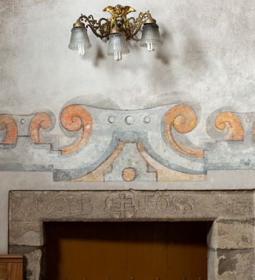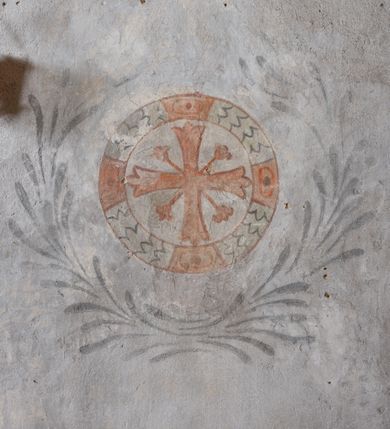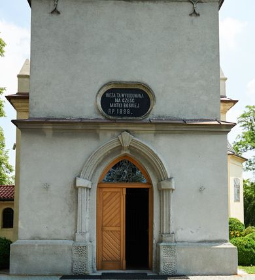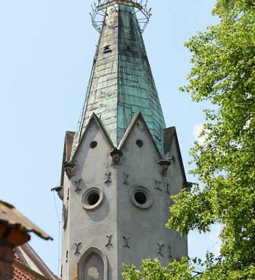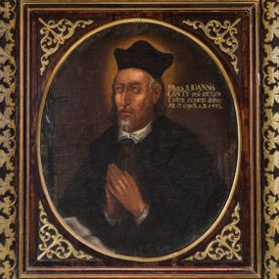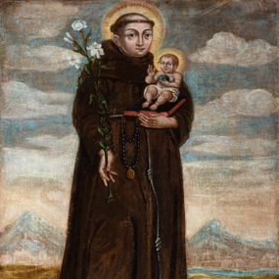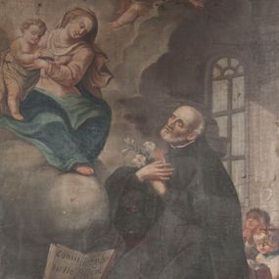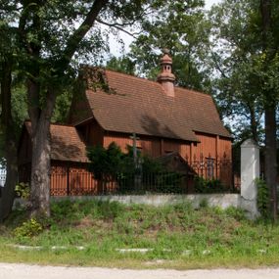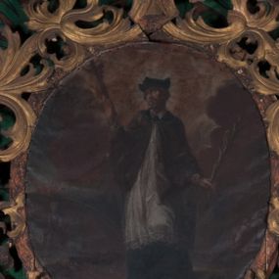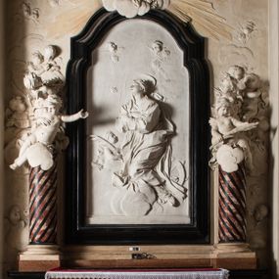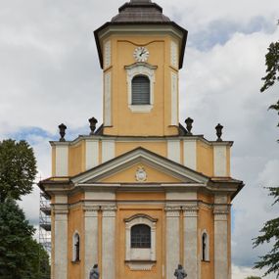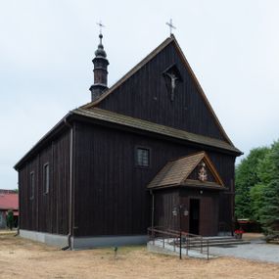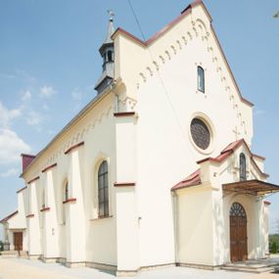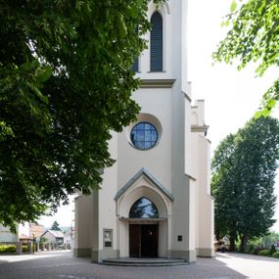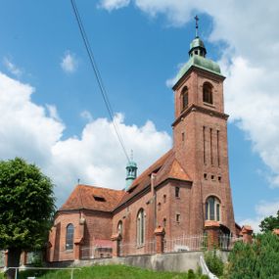
St. Martin's Church
Place
Biskupice
Parish
St. Martin's parish in Biskupice
Identifier
DZIELO/12152
Amount
1
Catalogue note author
Paulina Kluz
History of work
The existence of the church in Biskupice was mentioned by Jan Długosz, during the ministry of the bishop Pełka in the years 1186-1207. The first church building was wooden. The temple was owned by the Monastery of the Canoness of the Holy Spirit in Cracow. In the visit records from 1596 the church was described as wooden and not yet consecrated. On the chancel arch a crucifix was hanged. Inside were three unconsecrated altars with brick mensas each, and a wooden baptismal font. Visiting documents from 1618 indicate that the church building was old and that the construction of a new, brick temple was needed. In the acts of 1629 that state still hasn't been changed. In the second terce of the 17th century the construction of the new, brick church was started. It was finished and consecrated again on November 12, 1662, by Mikołaj Oborski. In the temple there were three altars and a baptismal font. The inside of the church was covered with polychrome from the 17th century. A side chapel was added probably at the turn of the 17th and 18th centuries. It was funded by Szymon Kalinowski. In the visiting documents from 1703 five altars were described: the main one with the picture of the Assumption of the Blessed Virgin Mary, the altar finial of St. Martin, the two side ones – of the St. Margaret and of the Blessed Virgin Mary (belonging to the Carmelits), and the one of St. Sophia. In the chapel, there was a reredos of the Madonna of Częstochowa with a painting of St. Joseph in the altar finial and a tombstone of the founders. In the chancel, there were three confessionals on the right side and choir-stalls on the left; above them, on the walls of the loft, there were paintings depicting scenes from the life of St. Martin. In the nave, there was a wooden organ loft supported by two columns with a new organ, a pulpit and a crucifix on the chancel arch. In the 1741 visitation records, the number of altars changed; two reredoses in the chancel area in the nave were under the invocations of St. Margaret and St. Sophie, the third one - St. Stanislaus Kostka, and in the chapel, there were already two alterpieces of the Madonna of Częstochowa and St. Joseph as well as choir-stalls. A wooden ridge turret was built on the roof of the church. In the 18th century, the sedilia in the southern part of the chancel wall were bricked up. During this period, the interior was decorated with a new polychrome. Then, in the second half of the 19th century, a new paint layer was made in the chancel and on the ceiling of the nave. In the inventory of the church from 1883,it was described as "a brick building, covered with shingles [...]. In the middle of the roof of the church, there is a little wooden bell, on which there is an iron cross with a sphere; there are iron crosses on both ends of the roof of the church. The entrance to the church is formed by a brick vestibule (porch) [...]. The vestibule was originally built as a tower, which, however, was not completed [...]. Wooden ceiling, painted in various ways. The floor is made partly of stone and partly of brick. The whole church is in a poor condition." In 1888, a tower in honour of the Virgin Mary was added to the church on the west and the nave of the church was extended. In the years 1897-1902, the church committee arranged a renovation of the roof of the church, namely its covering with ceramic tiles and repair of the ridge turret. In 1914, the temple was significantly damaged and thoroughly renovated after the war.
Abstract
The first church building was wooden. In the second third of the 17th century, the construction of a new, brick church was commenced, which was consecrated again on November 12, 1662, by Mikołaj Oborski. A side chapel funded by Szymon Kalinowski was probably built on to the church at the turn of the 17th and 18th centuries. In 1888, a tower was erected from the west in honour of the Mother of God, and the nave of the temple was enlarged. In 1914, the temple was significantly damaged and thoroughly renovated after the war. The St. Martin's brick church in Biskupice represents architecture typical of modern provincial parish churches. The dominant element of the church building is a neo-gothic tower, clearly standing out from the rest of the building in terms of style.
Other works from this place
Other works from this year
Similar works
How to cite?
Paulina Kluz, "St. Martin's Church", [in:] "The Sacred Lesser Poland Heritage", 2026, source: https://sdm.upjp2.edu.pl/en/works/st-martins-church
