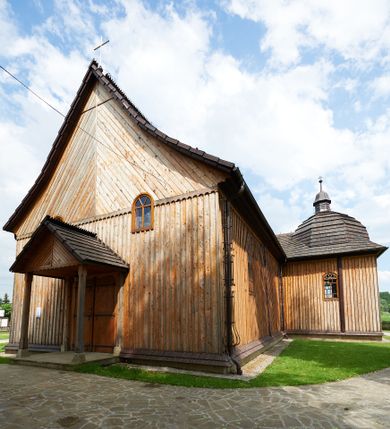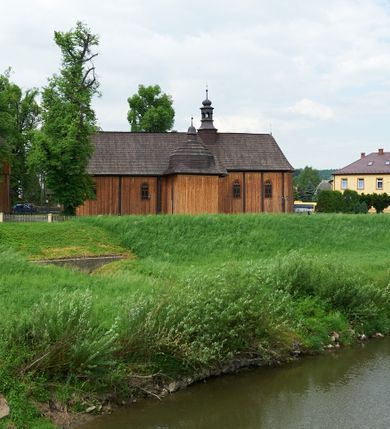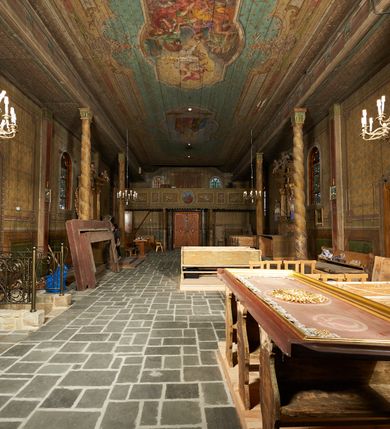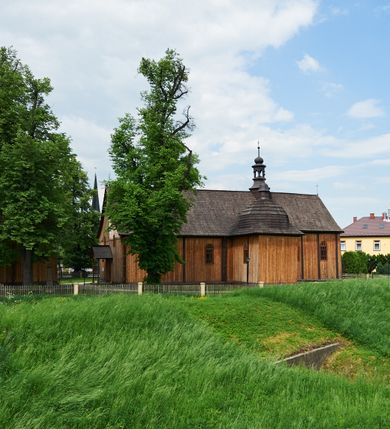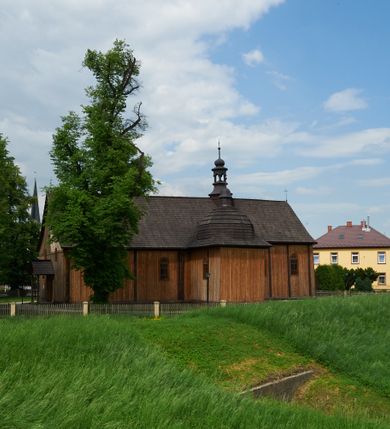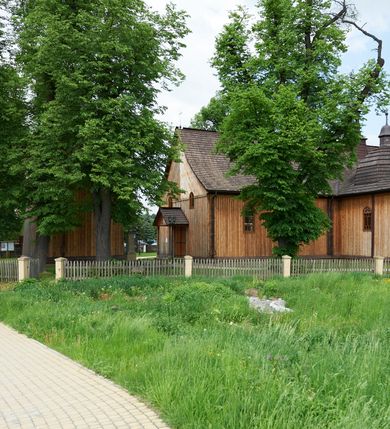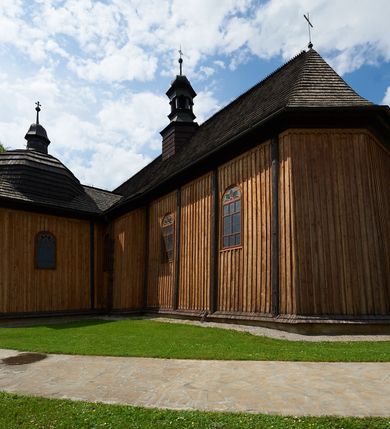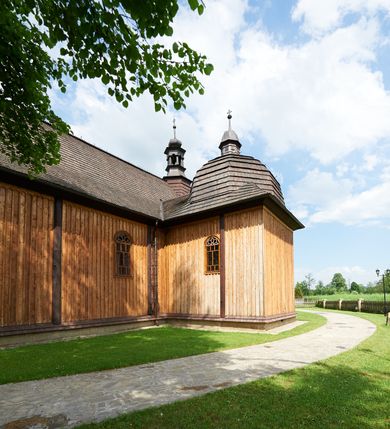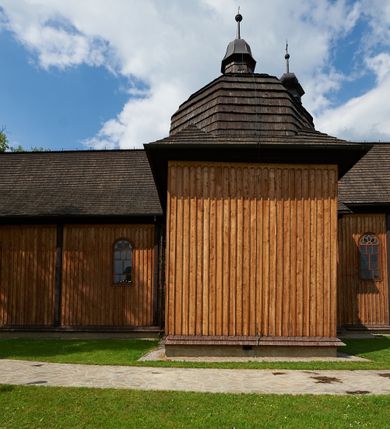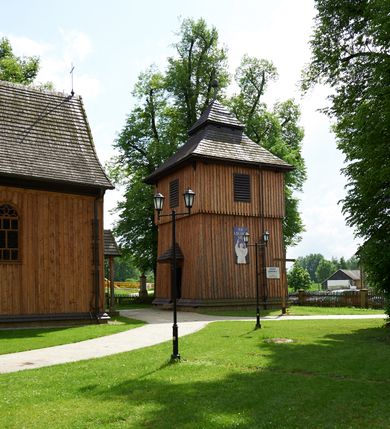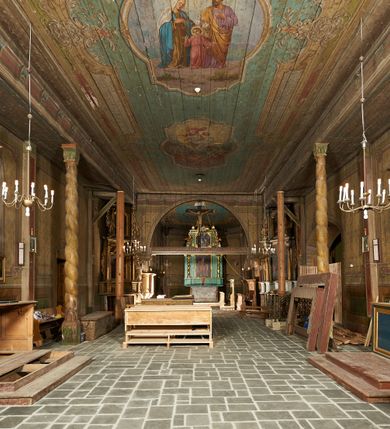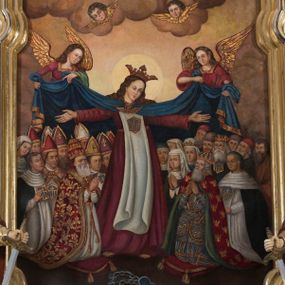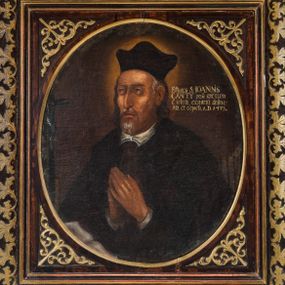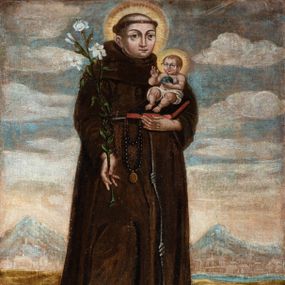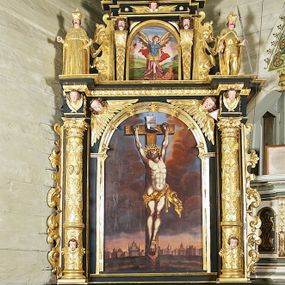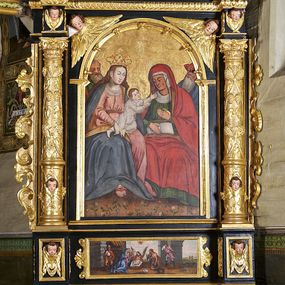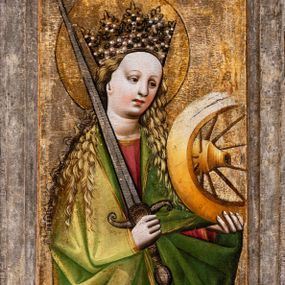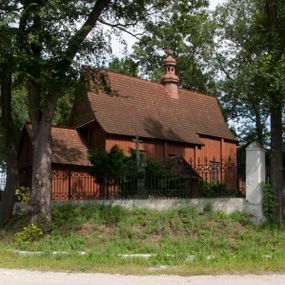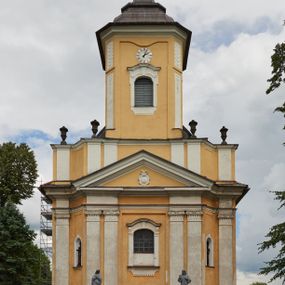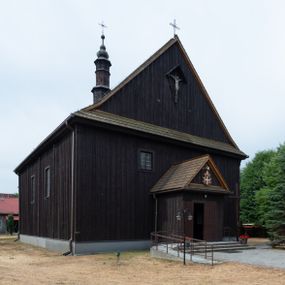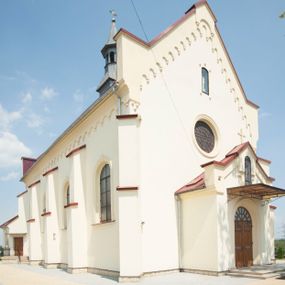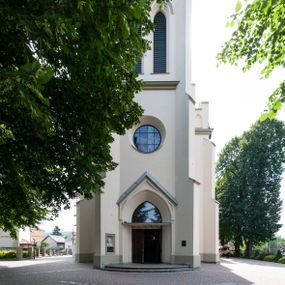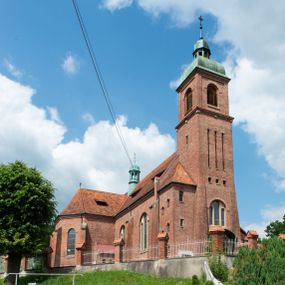
St. Bartholomew the Apostle's Church
Identifier
DZIELO/12146
Amount
1
Catalogue note author
Paulina Kluz
History of work
The parish was mentioned in the Peter's pence census in the years 1325-1327 what indicates that the first church might have had existed at that time. Moreover, already in 1463, the Łapka family, the owners of the Łapanów village, indicated that they had the right to patronage over the local church. The new temple was built in 1529 from the foundation of father Jan Wilamowski and perhaps with the financial help of the owner of the village, Mikołaj Łapka. A part of the old furnishing was transferred to the church. The 1596 visitation records indicate that the church had three altars, a stone baptismal font and a crucifix on a chancel arch. The church was rebuilt in 1614 at the expense of Marcin Lutosławski. The domed chapel of St. Anne was added to the nave, the ceiling was lowered and the church was equipped with new furnishings. The temple was consecrated on 11 May 1615 by Walerian Lubieniecki, Bishop of Baków (Wallachia). In the 1618 visitation records, there is mention of another altar in the chapel. In addition, the 1655 visitation documentation describes the pulpit, seven-tone organ, choir-stalls and confessional. A decade later, the church had a polychrome ceiling. At the turn of the 18th century, new furnishings for the church were made. In the visitation records of 1730, it was indicated that the church was polychromed inside and had three altars - the high altar with the image of the Holy Trinity, two side altars in the nave - the Blessed Virgin Mary's altar and the altar of the Crucifixion, and the fourth - St. Anne's altar - in the chapel; the pulpit hung on the chancel arch on the left side, the organ loft was wooden, decorated with a polychrome with images of saints and an eight-tone organ, there were choir-stalls in the chancel, and a pew in the nave. The chancel had a stone floor, while floor in the nave was made of wood. The subsequent visitation records of 1748, in addition to the above, mention a crucifix on the chancel arch, a confessional on the right side of the nave, a baptismal font on the left side of the nave and four stone epitaphs.
In connection with the establishment of the Brotherhood of the Holy Rosary in 1754, the parish priest Stanisław Gutowski changed the former chapel of St. Anne into the Rosary Chapel. On the initiative of Gutowski, the interior of the chapel was painted and decorated ("erecta per me et sumptu meo"), as he summed it up in 1759 - "I had the whole chapel painted ab intus ut asidare est for which I paid myself: Polish Nro 20 [...]". A new altar made by Kornecki's workshop was created for the chapel before 1754. In 1764, the successor of the parish priest, Father Piotr Nowoszycki, bought a new pew for the church. A year later, he erected a fence around the temple, laid new shingles on a part of the roof of the church and the bell tower for the amount of 20 Polish zloty.
In the Visitation Records of 1766, three altars in the church were mentioned - the main altar of St. Bartholomew, the "Immaculata Conceptionis B.M.V." altar on the left side of the nave, on the right side - the altar with the image of Christ Crucified as well as the pulpit, the crucifix on the chancel arch with two figures, the confessional on the right side of the nave, wooden choir-stalls on the right side of the chancel, the pew in the nave and the loft above the main entrance (wooden, painted black with eight-voice organ). The floor in the chancel was partly made of stone. There were four windows in the church, two windows in the organ loft (one broken). The Chapel of the Blessed Virgin Mary was wooden, elegantly painted, with two large windows and dome windows. Inside, there was a Marian altar and a second reredos - St. Anne's.
The church was restored in 1812. The building was enlarged from the west, a new rafter framing and roofing was built, the cladding was replaced, and a new door to the chapel was built. "This restoration was directed by W. Jmc. Mr. Jan Kanty Skorbicz Nawrowski of Wieruszyc estate, and the foreman of this restoration was a relative Mr. Wojciech Bednarski from Poręba. The restoration of the Church at the expense of the loyal citizens together with the parishioners is done and the subjects' offered the work their hands". In 1837, Marek Graboski and Kazimierz Parzkał built new stone stoups. That year, parish priest Wojciech Dybczak had the great altar moved, while masters Mikołaj Kogut of Łapanów and Marcin Tabaka of Wolica installed shingles in the chapel's dome. In 1841, Father Dybczak commissioned the painter Antoni Madejski to paint the pillars in the nave and parts of the church's furnishings. It was also in that year that the temple was underpinned. Next: "In [1]843 I [Dybczak] decorated the Church in Łapanów with paintings for which I paid 92 fl. I had two painters from Cracow by the names of Wojciechowski and Mecner; the paintings were financed by the parishioners: the peasants gave 66 fl[ore]n[s] and the Lords gave 42 fl[orens], while [...] I handed over the money and hosted the painters for 2 weeks." In 1846, the organ builder Jan Długi of New Targ retrofitted the old organ at the expense of the parish priest Dybczak. In 1848, parish priest Dybczak commissioned the painter Franciszek Jastrzębski to paint the pillars beneath the organ loft. A description from 1854 stated that there were five altars in the church. In 1887, the church was shingled on its south-western side. Two years later, a new organ, made by Tomasz Fall, was fitted in for the price of 302 forints. In 1890, thanks to the efforts of parish priest Karol Guzkiewicz, charitable donations made it possible for the church to be expanded in the direction of the loft ("twelve more ells, i.e. 7 metres and 20 centimetres, were added to the nave of the church"). As a result, the bell tower was moved from south to west, towards the road. "The entire work was overseen by the parish priest and the master of this work was a parishioner, Jan Grabacki. The whole work cost 1022 forints 26 kreuzer, not including voluntary contributions of wood." On August 4, 1890, priest Antoni Wróbel, dean and parish priest of Niepołomice, consecrated the newly built part of the church building.
The inventory from 1891 includes a description of a wooden church with a chapel, vestibule, porch and brick sacristy. Inside there were five altars, a pulpit, an organ, a baptismal font, three confessionals, 13 paintings on the walls, the Stations of the Cross, 5 procession floats, a crucifix with two figures on a rood beam, etc. During the ministry of the parish priest Karol Guzkiewicz, the church was restored in 1899-1903 and a new bell tower was erected at a cost of 14,349 crowns and 90 halls. In 1903, the church was painted by Michał Tarczałowicz of Bochnia (inscription under the loft). A 1916 publication already mentioned four side altars in the nave, i.e. including an additional side altar. In 1921 the church committee requested a "competition" to paint the church. Three years later, new bells were purchased thanks to donations. In 1944, a new hoarding was built around the church - "a concrete foundation, stone pillars and timber bolts and balusters". In 1950 the chancel was renovated and the great altar and the painting of Our Lady of the Rosary in the chapel were gilded.
Comprehensive restoration of the church commenced in 2005. In the first stage of the works, concrete foundations were laid, the sill plates were replaced and the sandstone that served as the foundation of the church was cleaned. A crypt from 1614 was then discovered under the church; it was cleaned and repaired, and the unearthed remains were placed in a single coffin. In 2006, the roofing was replaced, shingles were restored, and elements of the rafter framing were restored and replaced. In 2008, the boarding was dismantled and wall structural elements were replaced, window and door woodwork was cleaned and restored, new wall boarding was laid and preserved, and the entrance to the church was renovated. In the following year, drainage trench, sewage and rainwater drainage system were dug around the church. A pavement was laid around the church. Park lighting and searchlights illuminating the building were installed.
During the flood in Łapanów in 2010, the wooden church was seriously damaged. The temple was flooded with water to the height of 1.3 m, which destroyed the floor, lower parts of the walls and altars, as well as other furnishings. In the same year, the removal of the effects of the flood began. First of all, the flooded elements of furnishing (furniture and pews) were removed, altars and mensas were dismantled, and the sandstone floor was demolished. Then the flood mud was removed, walls were dried, foundation and reinforcement were brought in, and the first concrete slab was laid. In 2011, the crypt was renovated. In the following year, stone floor was laid in the entire church and the church pews were repaired. The conservation of the high altar has also begun and was completed in 2013. In 2015, the altar of Our Lady in the chapel was renewed. In 2016, the 17th-century painting of Virgin and Child with Saint Anne and predella were restored. In the following year, the side altars of St. Barbara and St. Anthony of Padua were fully restored. In the following years, further stages of conservation of the interior of the church are planned.
Abstract
The temple was built in 1529 from the foundation of father Jan Wilamowski and perhaps with the financial help of the owner of the village, Mikołaj Łapa. It was rebuilt in 1614 at the expense of Marcin Lutosławski. The dome chapel of St. Anne was added to the nave at that time. During two conversions in 1812 and 1890, the church building was extended twice, which excessively lengthened proportions of its body. The church in Łapanów was erected in late Gothic style. Originally, it presented one of the variants of the gothic parish church, typical of the 15th and the first half of the 16th century. The St. Anne's chapel in turn is an example of an attempt to transfer non-used before renaissance forms and construction solutions to wooden, sacred buildings.
Other works from this place
Similar works
How to cite?
Paulina Kluz, "St. Bartholomew the Apostle's Church", [in:] "The Sacred Lesser Poland Heritage", 2026, source: https://sdm.upjp2.edu.pl/en/works/st-bartholomew-the-apostles-church
