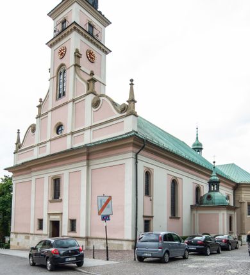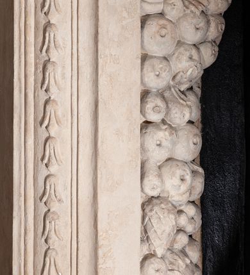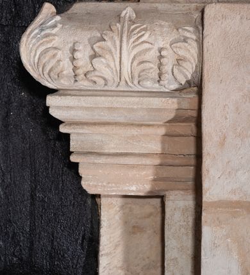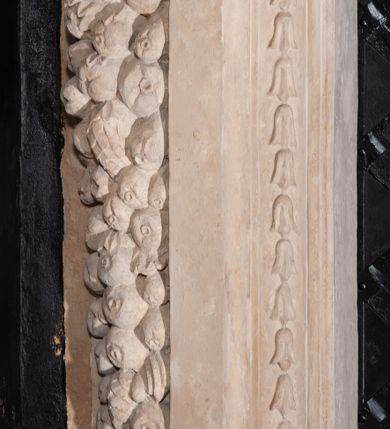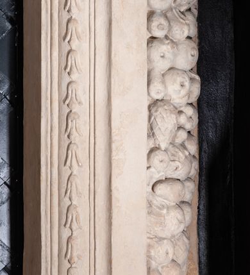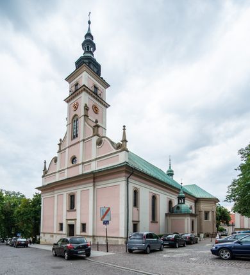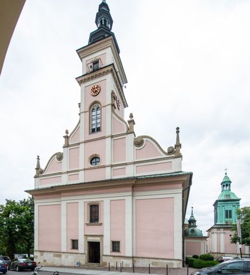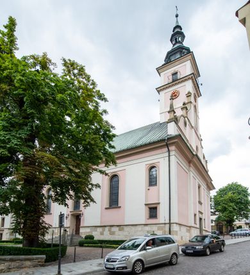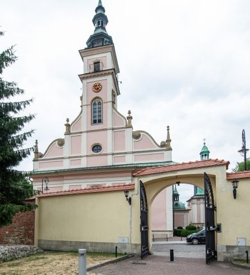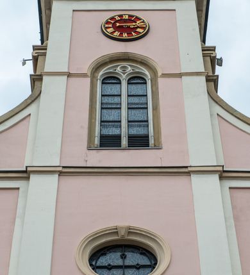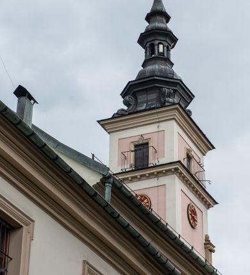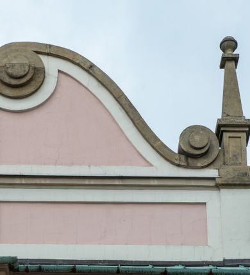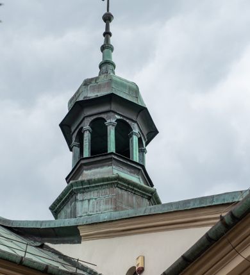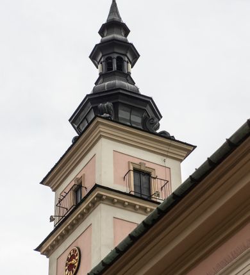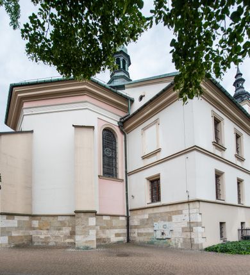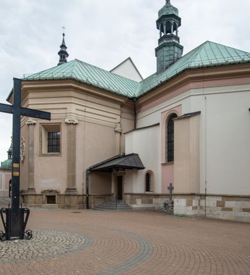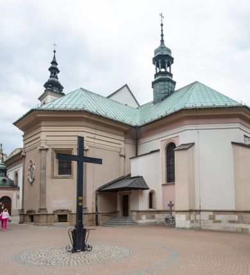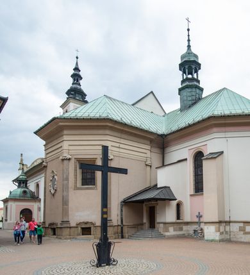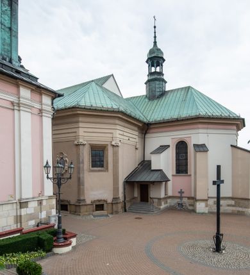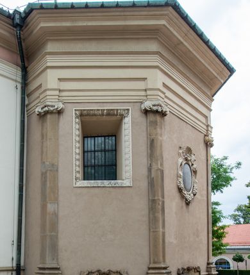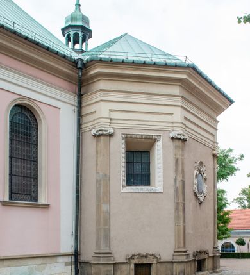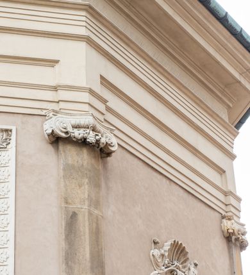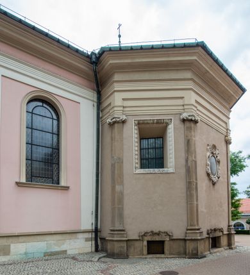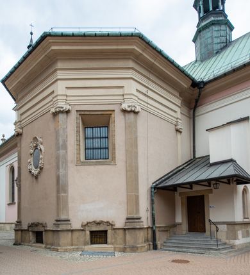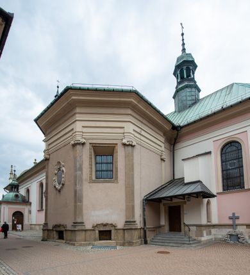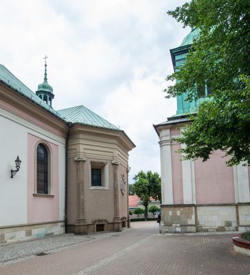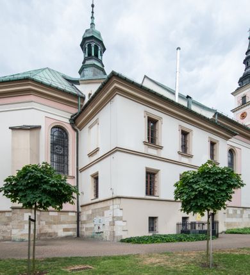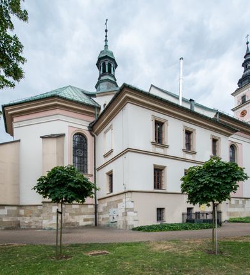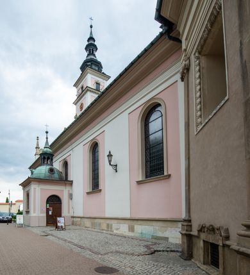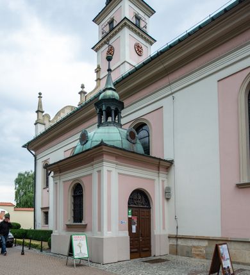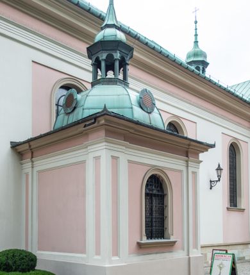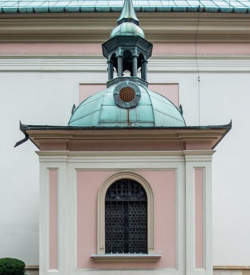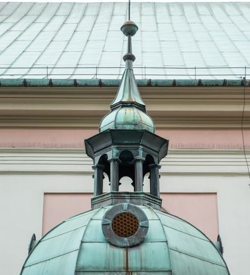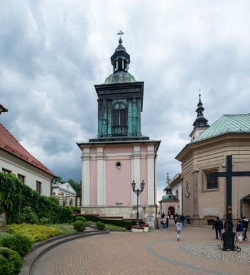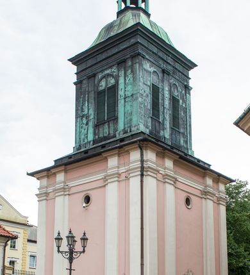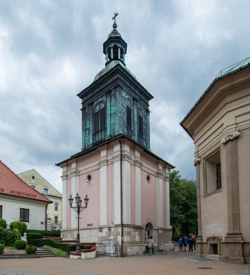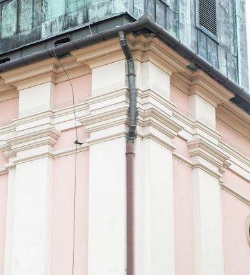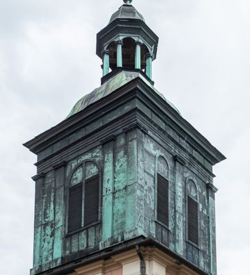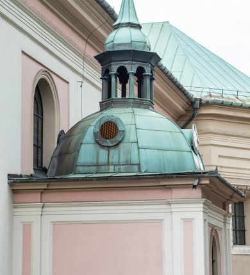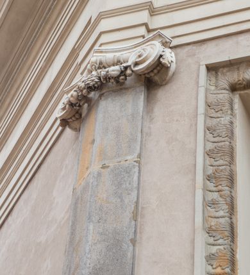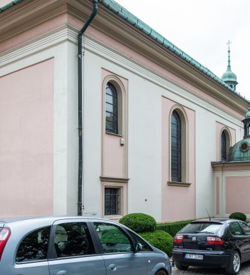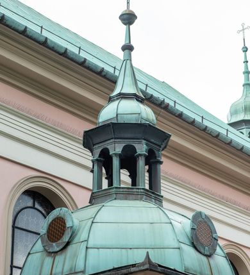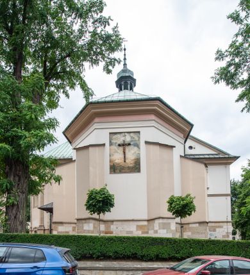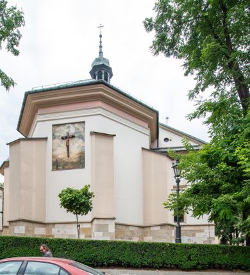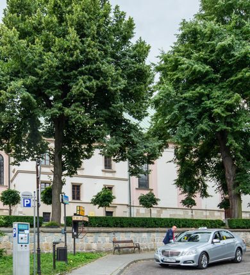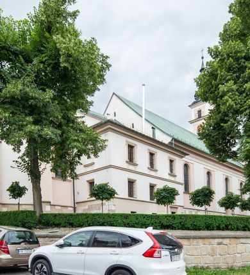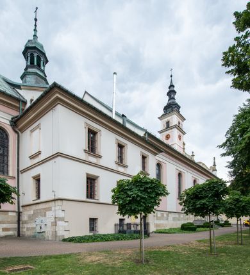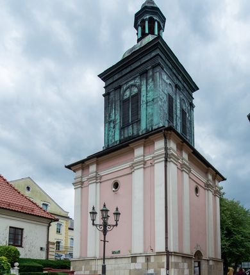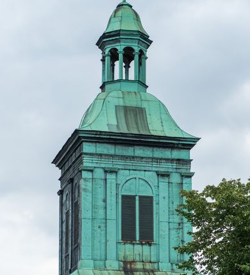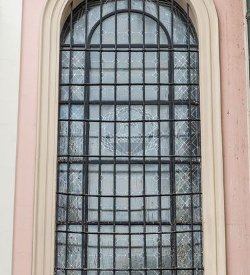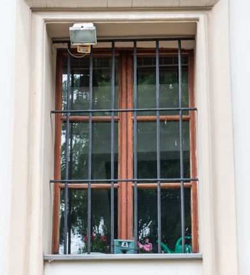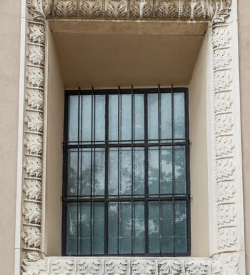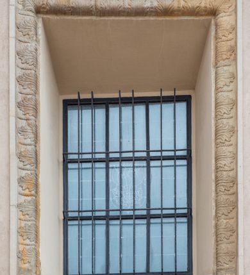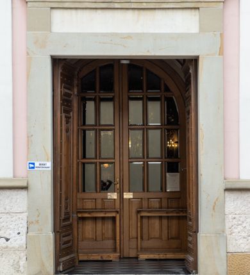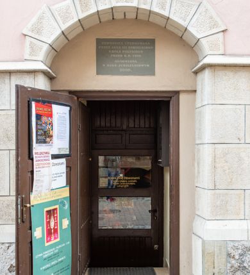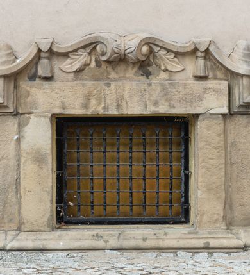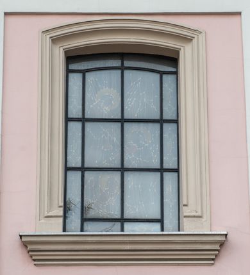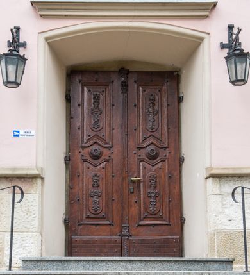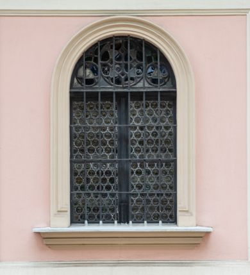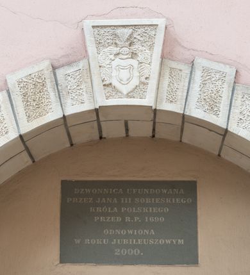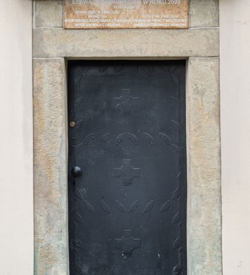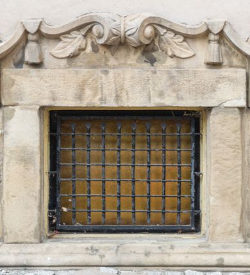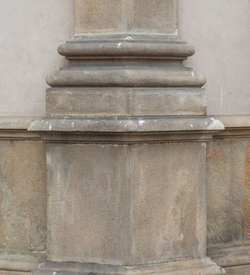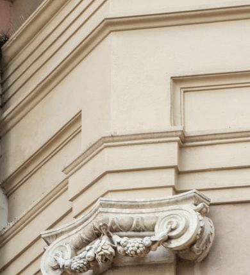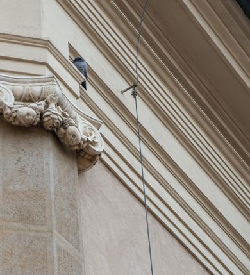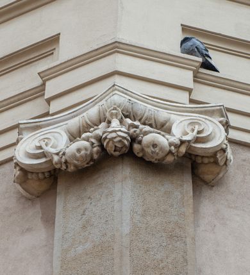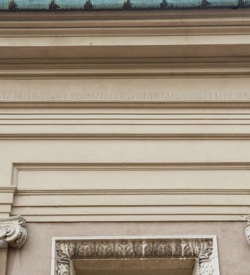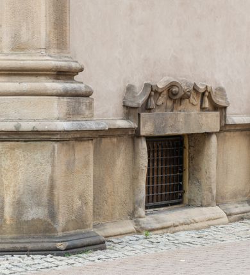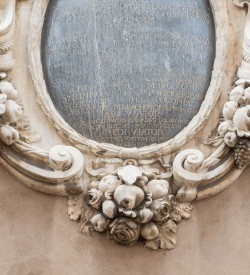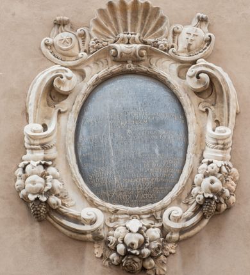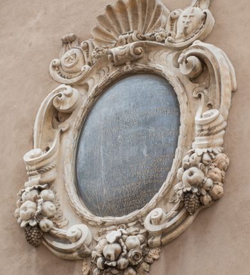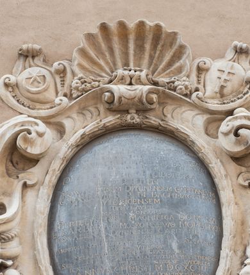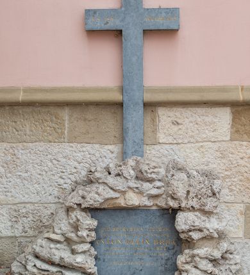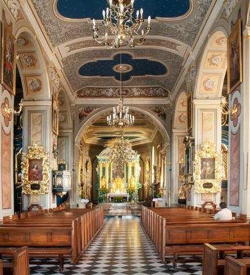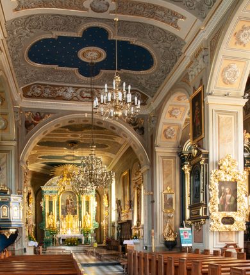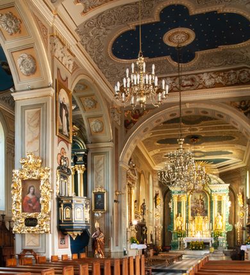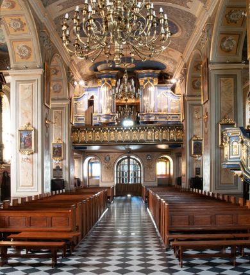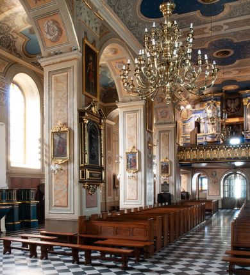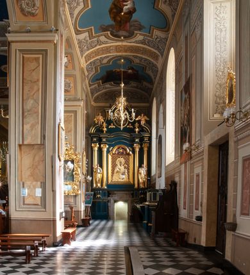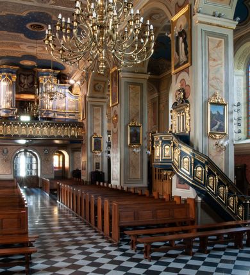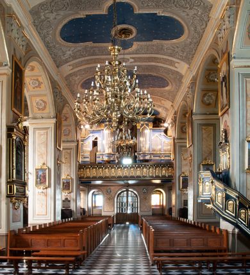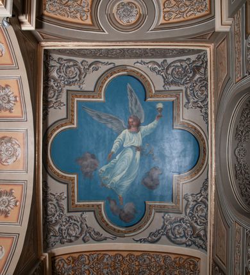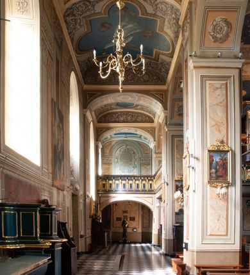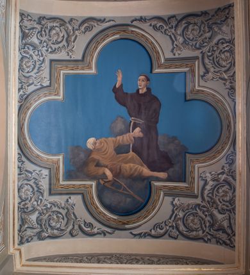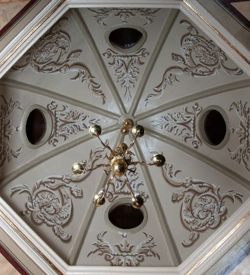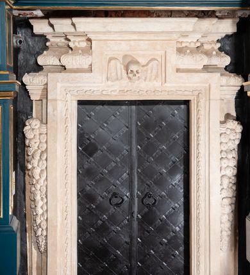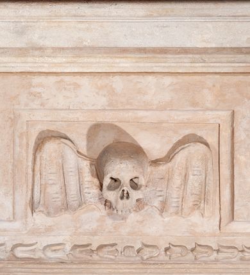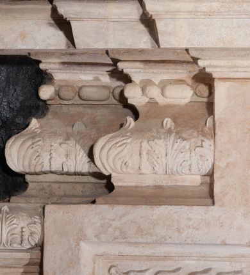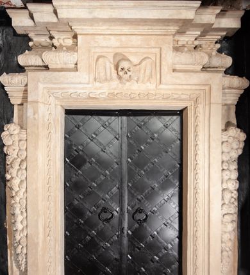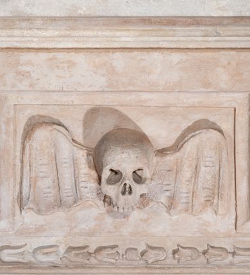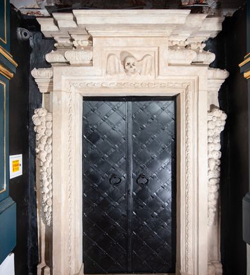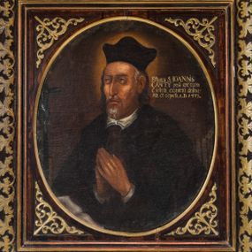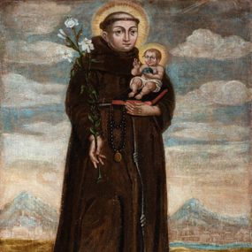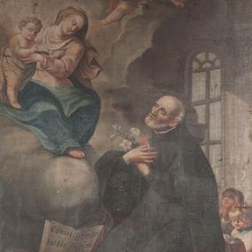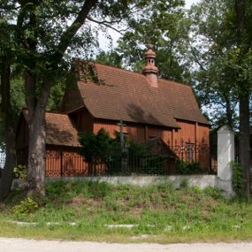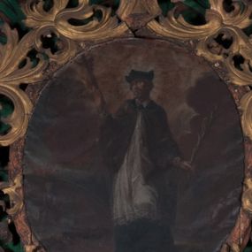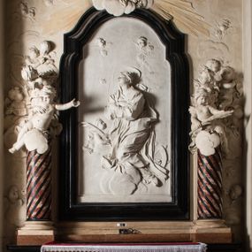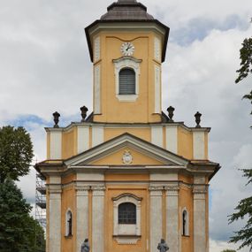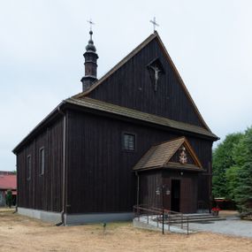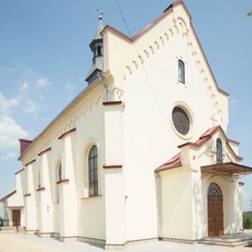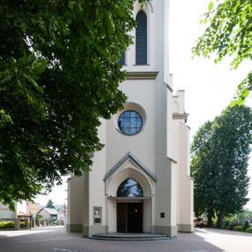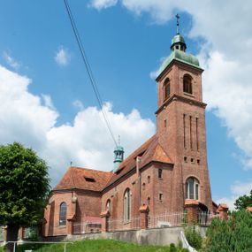
St. Clement's Church
Identifier
DZIELO/18795
Amount
1
Catalogue note author
Agata Felczyńska
History of work
The first church in this place was mentioned in the second half of the 11th century or, according to other sources, in the years 1325-1327. The present building was erected and furnished at the beginning of the 19th century and consecrated in 1825. It was built on the foundations of a Gothic temple, which was previously located in this place, destroyed by a fire in 1682 and by underground shocks resulting from mining works. It was finally dismantled in 1786. The elements that were retained from the old buildings constituted only a fragment of the chancel together with the adjacent and worn-out Morstins’ Chapel, as well as a free-standing bell tower. The chapel in question is a burial building of Władysław Morsztyn from Raciborsk - bergmeister from Wieliczka (died in 1689). It was erected after his death by his wife Barbara, née Moskorzowska. The building was designed by a Jesuit Jan Ignacy Delamars (1655/56-1719), residing in the monastery house of St. Barbara in Cracow. Balthazar Fontana together with Pakosz Trebello took on the task of decorating the interior with moulding and completed the works before 1703. At the same time, a marble floor and steps for the altar were delivered from a stonemason's workshop in Czerna near Krzeszowice, and then, also the elements of two mausoleums together with four statues. The chapel was already furnished with a wooden altar dedicated to St. Peter and Paul decorated with the statues of these saints and a sculpture of Our Lady of Immaculate Conception. The altar finial contained a painting wit the image of St. Barbara and Ladislaus. Small architecture was located on a floor made of colored marbles. From the outside, the chapel's dome was covered with copper sheet decorated with the initials of the Morsztyn couple. At the end of the 18th century, the furnishings were destroyed or stolen, and the dome cover was torn off. At the beginning of 1800, Emperor Francis II allowed the reconstruction of the church, which also included the renovation of the chapel. Maciej Lebzeltern became the site manager and Jan Konopnicki was an inspector. It was decided that the new temple would be as large as the previous one, however in order to reduce costs, simplified architectural solutions were applied - a wooden ceiling was built instead of a coping and pilasters were abandoned. The design was prepared by Karol Höfern, a builder from Bochnia district. The construction of the church took place during the years 1804-1806 with money coming from Salin - the town in Wieliczka - and 20 communes belonging to the parish. In 1806, the construction was almost completed, nevertheless, as the estimated budget was considerably exceeded, the roof was only shingled. The parish attempted to obtain an additional loan in Vienna in order to continue the construction, which in 1808 was halted by the operation of Napoleonic army anyway. Around 1813, the interior was finished and furnished - organ was ordered from the company owned by Kramkowski in Lviv. Wolfgang Pätsch, a builder from Salin, prepared estimates and designs of altars and confessionals. In 1813-1816 no construction works were carried out, but a tower clock was purchased from the aforementioned organ constructor. On 4 April 1825 the bishop of Tyniec, Grzegorz Tomasz Ziegler, consecrated the completed temple. In 1830 the roof was repaired. At the same time, the Morstins’ Chapel was renovated. In its interior, two altars were placed: the altar of Madonna of Częstochowa from the chapel's former furnishings and the altar of the Holy Spirit and St. Peter and Paul, which was probably transferred from the church of the Holy Spirit in the 1830s. The first one was later replaced by a neo-Baroque altar of Our Lady of Sorrows and a new altar of Baby Jesus the was placed opposite. In the following years, the tower, the organs and the treasury were renovated. In 1845, the newly appointed parish priest, Józef Mosler, initiated the construction of side altars, which were made with the money of carpenters from Salin and mounted in 1849. The next parish priest, Stanisław Osuchowski, erected eight new altars and placed figures of evangelists in the niches of the Morstins’ Chapel. In 1856, a new high altar, and four years later, a new pulpit were erected. At the same time, the roof was repaired, the walls were whitewashed and the floor was renewed. In 1863, the tower's cupola was raised in order to improve the proportions of the church. In the 1870s, three altars were added. In 1881-1885 the parish priest was Zygmunt Golian, who, despite his short ministry, significantly influenced the appearance of the temple. First, he converted the roof from a hip roof to a gable roof, then, he raised the tower and added a porch from the south. During his ministry two windows were widened next to the high altar, the chancel was painted and a new black and white marble floor was laid. Two windows of the oratory (currently the treasury) were bricked up. The windows in the main nave were enlarged and stained glass was inserted. In 1883, the frescoes on the walls of the church, designed by Józef Pochwalski, were completed. The parish priest helped him to design the angels at the front of the chancel arch. The mouldings were made by Adolf Siostrzonek. The high altar was rebuild and the painting of Saint Clement of Rome and the figure of Our Lady of Lourdes brought from Paris were added. New paintings with representations of Saints and Stations of the Cross were ordered and consecrated after the death of the parish priest, in 1886. Zygmunt Golian initiated the purchase of oak choir-stalls, the repair of the organs, the renovation of the loft, the transformation of the pulpit, which was transferred to the north-east inter-nave pillar, and the replacement of the front door of the church. In 1888, architect Stanisław Odrzywolski designed a Baroque reconstruction of the church. It was only partially realised e.g. by adding volutes and obelisks to the west facade. The tower was raised and a neo-Baroque cupola was placed on top. In 1904, the miraculous painting of Our Lady of Perpetual Help was brought to the church and placed at the altar of the Holy Spirit in the Morstins’ Chapel. In the second third of the 20th century, during the ministry of the parish priest Józef Śliwa, new paintings were ordered for the church, some altars and sculptures were gold plated, and the roofing was reinforced. In the 1970s, the wall paintings were renewed. In 1989, the neo-Gothic coopers' altar (of St. Barbara) was donated to the church in Koźmice Wielkie and replaced with the altar of Our Lady of the Snows mounted in the north nave. In the 1990s the sacristy, the library and the stairs leading to the loft were renovated. The building together with the tower was covered with a copper sheet. The altar of Baby Jesus from the 1870s was transferred to the new church in Sygneczów. At the end of the 20th century, new aisles were created leading to the side naves. At the turn of the 20th and 21st centuries, parish priest Zbigniew Gerle renovated the bell tower, replaced the church floor and installed a heating system. Altars, paintings and sculptures were successively restored. In 1989, the masonry of the Morstins’ Chapel was renewed, the coping of the crypt was reconstructed and the high altar was renovated.
Abstract
The Church of Saint Clement in Wieliczka is a hall church built in the Josephine style in the first two decades of the 19th century. Its design was prepared by Karol Höfern, the builder of the Bochnia precinct. The temple was built on the foundations of the former gothic one, most of which was destroyed in a fire and as a result of mining damage. The existing building includes only the preserved gothic chancel and the 17th-century Morsztyn chapel, the work based on the design of a Jesuit architect Jan Delamars. Molding decorating it was made in 1693 by Baltazar Fontana and Pakosz Trebello. In addition to the oldest parts of the temple, special attention should be paid to the 18th-century altar of the Holy Spirit moved to the chapel from another church, and gothic sculptures of Saint John and Mary incorporated into the altar of the Crucifixion located in the northern nave of the church.
Other works from this place
Similar works
How to cite?
Agata Felczyńska, "St. Clement's Church", [in:] "The Sacred Lesser Poland Heritage", 2026, source: https://sdm.upjp2.edu.pl/en/works/st-clements-church
