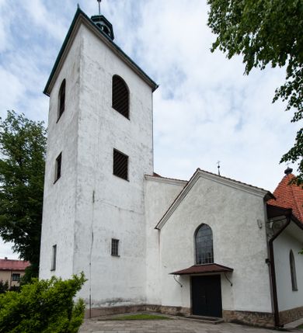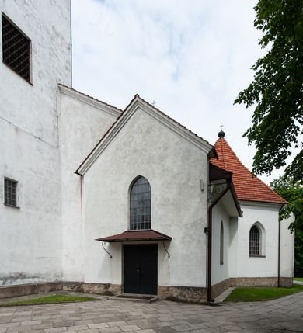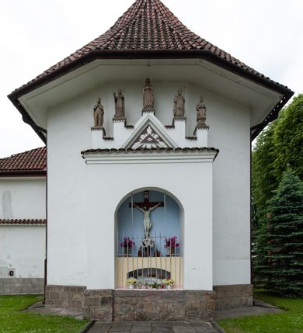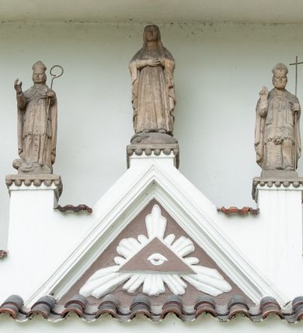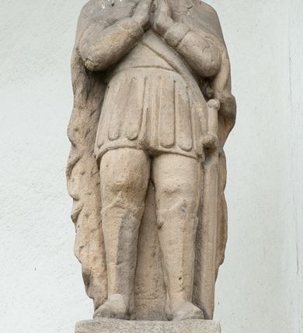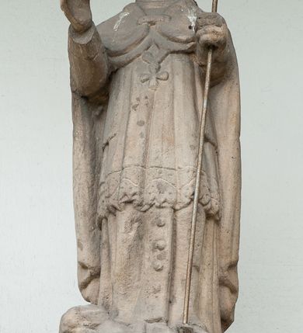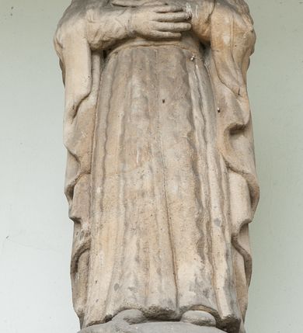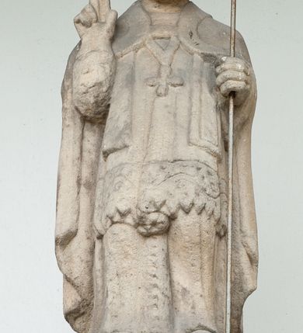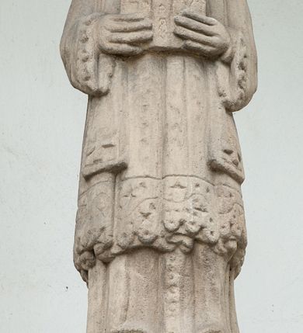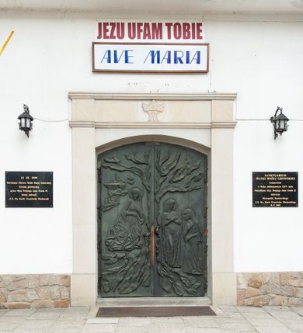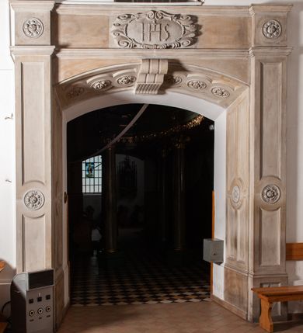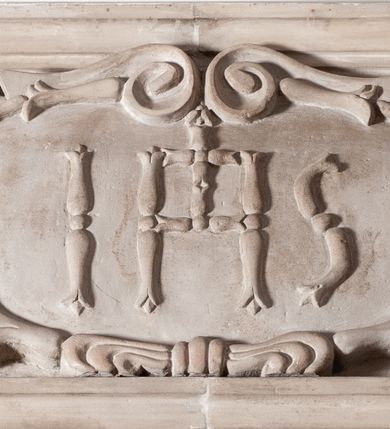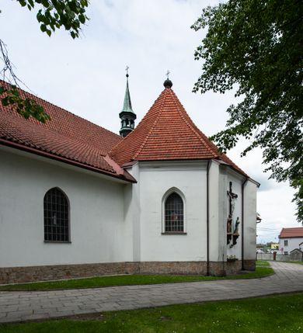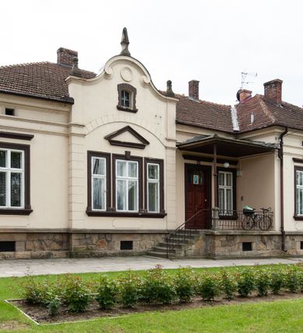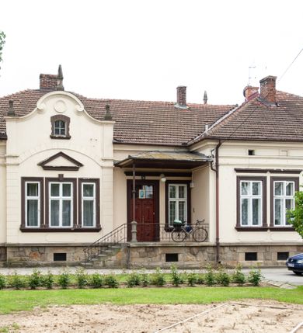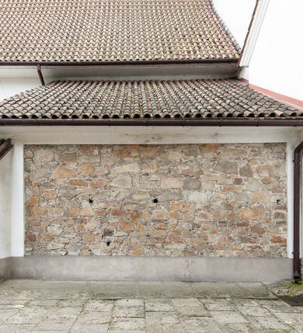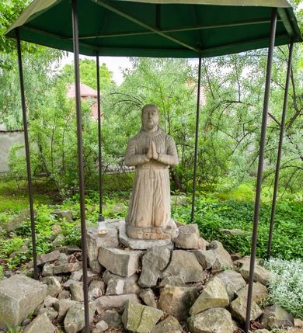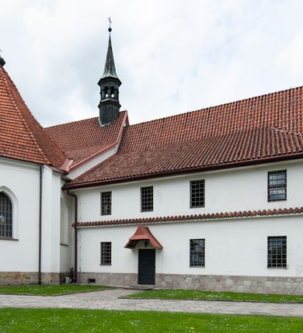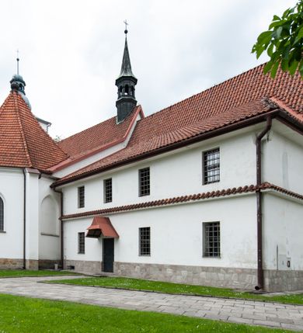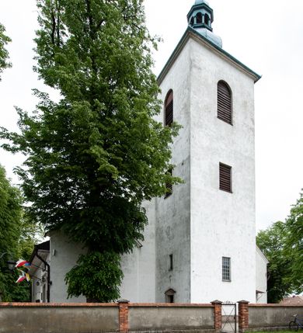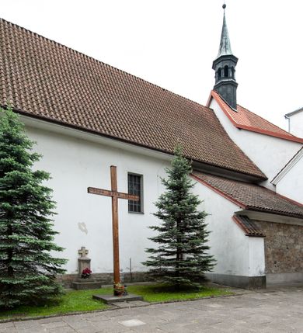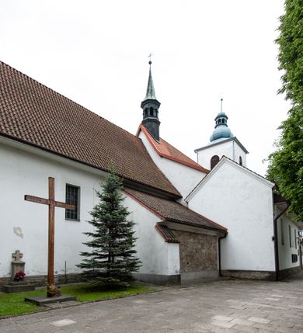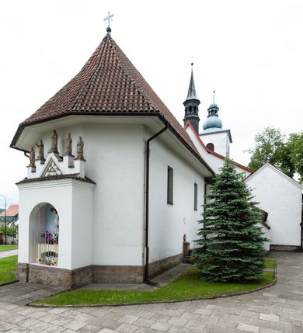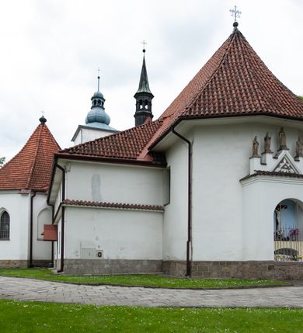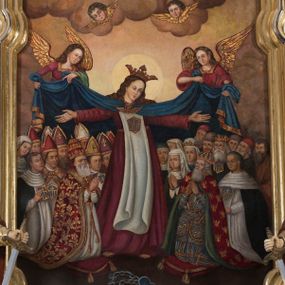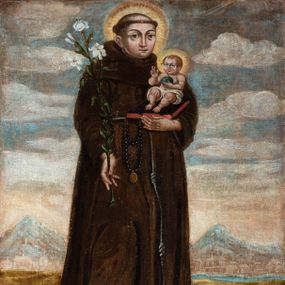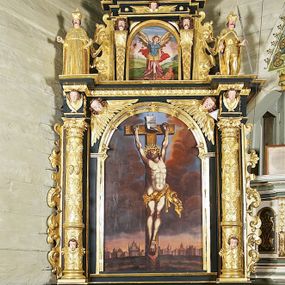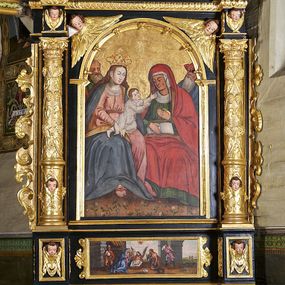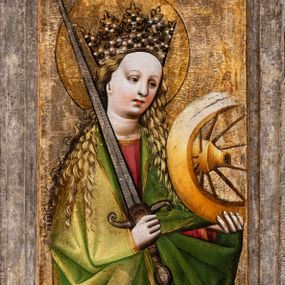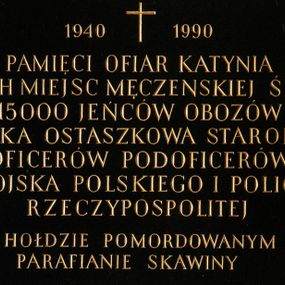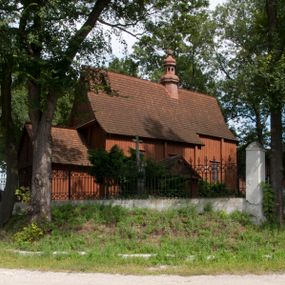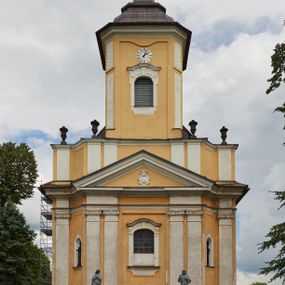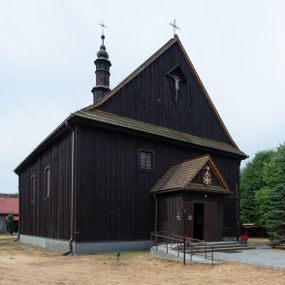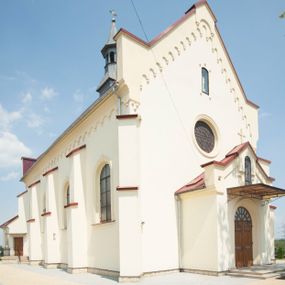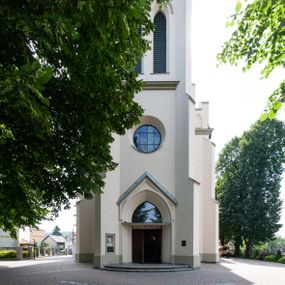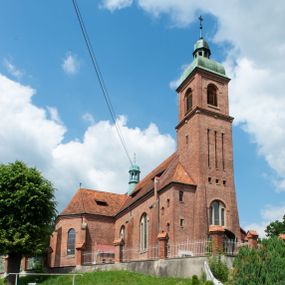
Church of the Nativity of the Blessed Virgin Mary
Identifier
DZIELO/12210
Amount
1
Catalogue note author
Paulina Kluz
History of work
The brick church in Gdów probably dates back to the first quarter of the 14th century, because the parish was mentioned for the first time in the Peter's pence census from that time. The visitation records of the end of the 16th and 17th centuries mentioned three altars in the church. While their invocations were mentioned in the visitation records of 1703 as follows: the Nativity of the Blessed Virgin Mary, St. Catherine ans St. Anne. Also a pulpit, baptismal font and tabernacle were mentioned in these records. In 1705, the miraculous painting of Our Lady of Gdów, created probably in the 14th century, burnt down in the fire of the church. It was replaced by a painting of Our Lady of the Immaculate Conception created n the first half of the 18th century. In 1741, the church had four altars of: the Blessed Virgin Mary, St. Anne, the other altar of the Blessed Virgin Mary and the altar of St. Anthony of a simple structure. It seems that after this year the furnishings could have been destroyed or replaced. This is indicated in the visitation records of 1748 which mentioned four altars in the church, however, only the following three altars were described: the high altar with the representation of the Nativity of the Blessed Virgin Mary (still not consecrated), the Blessed Virgin Mary and St. Anthony of a simple structure. The church was equipped with the formally coherent, architectural and sculptural furnishings created around 1748, which also included the altar of St. Onuphrius, the pulpit, organ and sculptural group on a rood beam. Piotr Kornecki is regarded as the author of these works. In 1790, after another fire in the church, its nave was widened to the west, joining it with a former freestanding tower. On 11 July 1826, the reconstructed church was consecrated again by bishop Grzegorz Tomasz Ziegler. In 1849, at the expense of the parish priest and parishioners "the local parish church was painted inside and the ceiling was covered with a new material and painted. In 1864, the chancel was extended to the east and Gethsemane was built on its outer wall. A new stone floor was laid in the entire chancel and a "plaster ceiling" was made. A year later, a polygonal neo-gothic chapel of the Transfiguration of Jesus was added to southern wall of the nave, later equipped with a new altar of the same invocation. In 1890, the church was partially covered with a roof and in 1892, the chapel was covered with roofing tile. In 1900, the temple was whitewashed and cleaned. In 1905, "the church was roofed with clay tiles replacing shingles, covered with lime on the outside and whitewashed with paints in the inside"; also, the door from the sacristy was installed. In 1925 "the chancel got a new floor made of faience [Ger. „steingut” - type of ceramics]. It replaced the damaged stone floor and wooden floor in the sacristy. A year later, also a new ridge turret was erected. In 1938 "the construction of the tower's superstructure was commenced. Decayed roof was removed, damaged wall was re-built in brick, tower was covered with concrete ceiling". One year later "a new cupola was built on the tower (tented roof) - supplemented by P.K.] and covered with tinplate". In 1955, the roof covering was replaced and a roof framework was renovated. In the years 1967-1968, the church was extended with a new sacristy and treasury from the south, according to the design of Wiktor Zin. Probably at that time also the ceiling above the chancel was rebuilt into a false vault. In 1975-1977, Zdzisław Pabisiak from Cracow made a polychrome of the interior, which was consecrated by Cardinal Karol Wojtyła. In the 1980s, new stained glass windows designed by Wiktor Zin were inserted into the windows. The last stage of the reconstruction of the church was the addition of two side chapels from both the northern and southern sides, according to the design of Urszula Łachwa, and constructed by H. Schoen in 1995-1997. In 1998, the tower was renovated and elevations were renovated. The church was consecrated again on 25 March 1999, by Cardinal Franciszek Macharski.
Abstract
The brick church dates back to the 14th century. Originally, there were four altars in the church. Around 1748, the church received new, formally coherent architectural and sculptural furnishings, which included: four altars, a pulpit, organ pipes and a sculptural group on a rood beam, attributed to Piotr Kornecki's workshop. In 1790, after another fire in the church, its nave was widened to the west, joining it with a former freestanding tower. In 1865, a polygonal chapel of the Transfiguration was built on to the southern wall of the nave. In the years 1938-1939, the tower was overbuilt and crowned with a tented roof. In the years 1967-1968, the church was extended with a sacristy and treasury from the southern side, according to the design of Wiktor Zin. The last stage of the reconstruction of the church was the addition of two side chapels from both the northern and southern sides, according to the design of Urszula Łachwa in 1995-1997. The church was consecrated again on March 25, 1999, by cardinal Franciszek Macharski. Over the centuries, it has been rebuilt and extended many times, which is why it has lost all stylish features.
Other works from this place
Similar works
How to cite?
Paulina Kluz, "Church of the Nativity of the Blessed Virgin Mary", [in:] "The Sacred Lesser Poland Heritage", 2026, source: https://sdm.upjp2.edu.pl/en/works/church-of-the-nativity-of-the-blessed-virgin-mary
