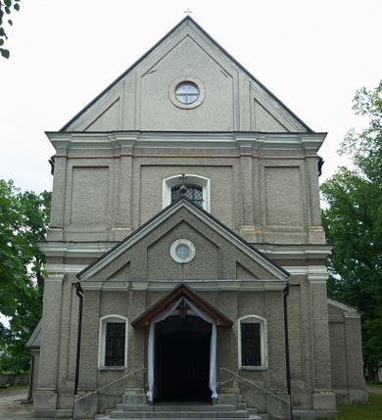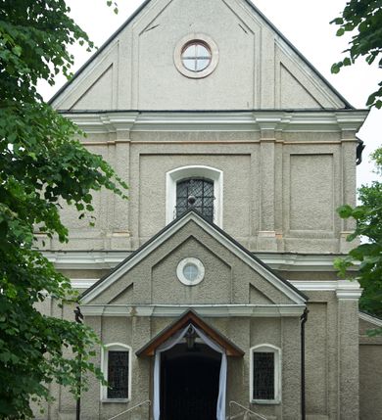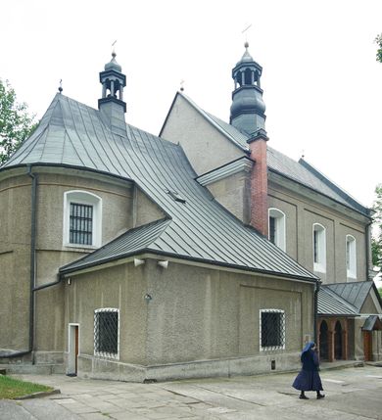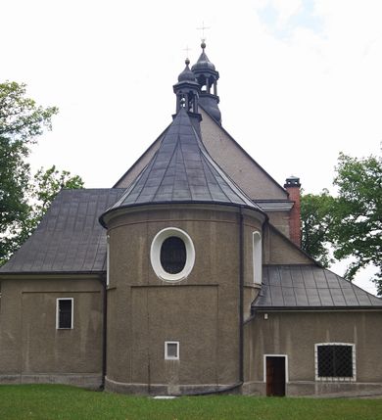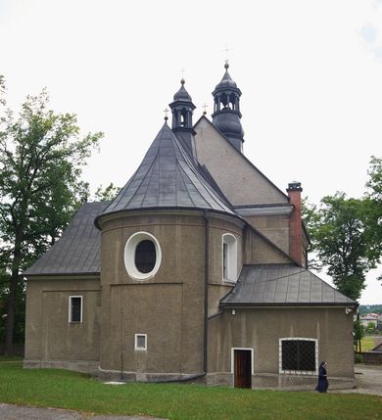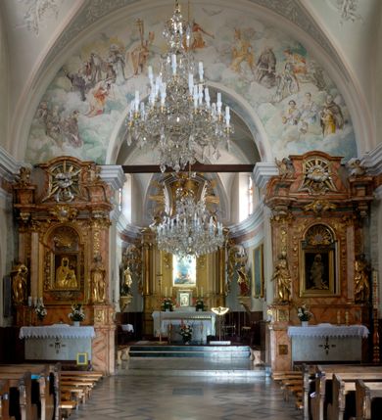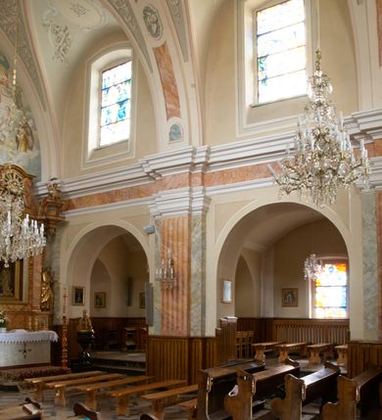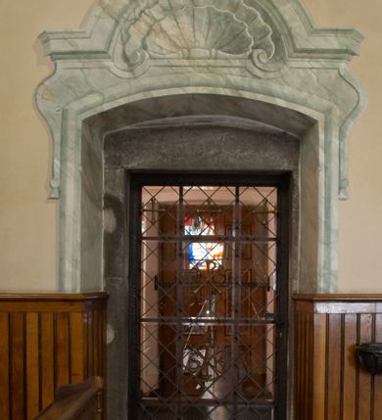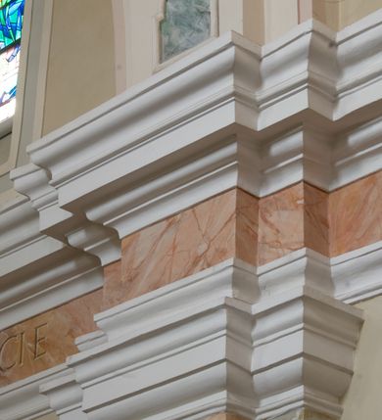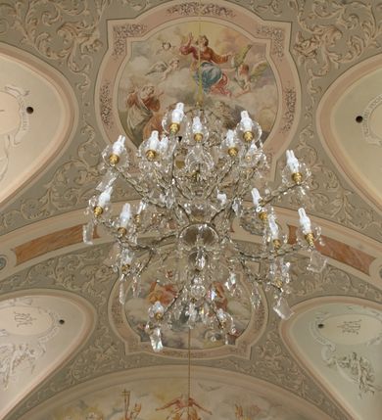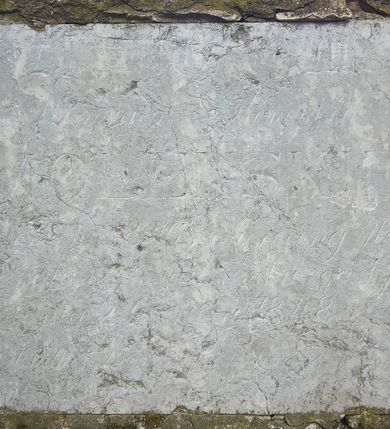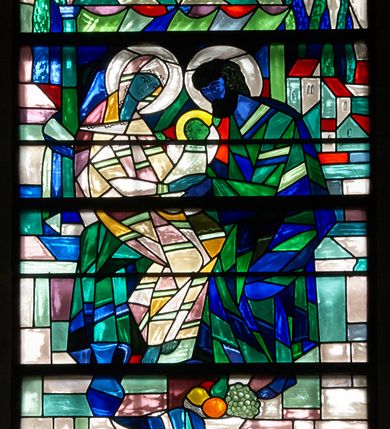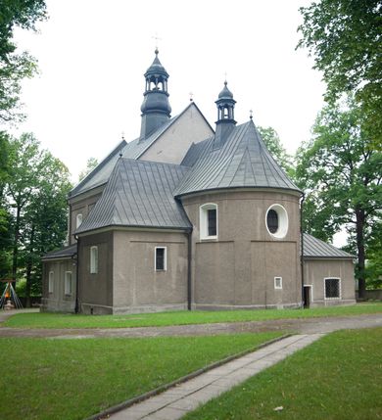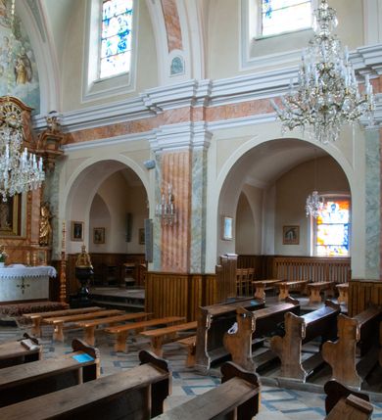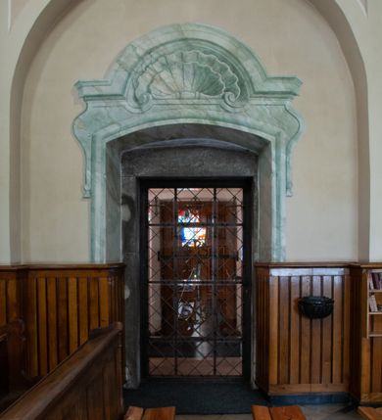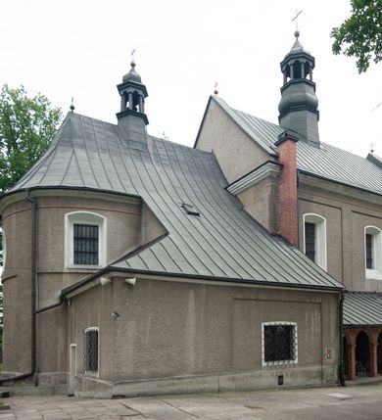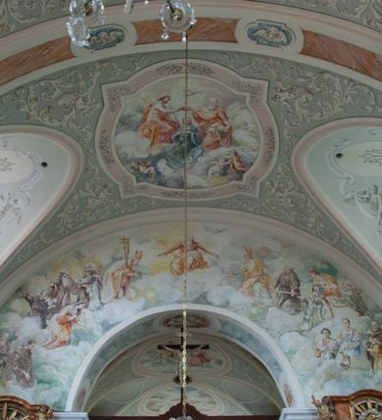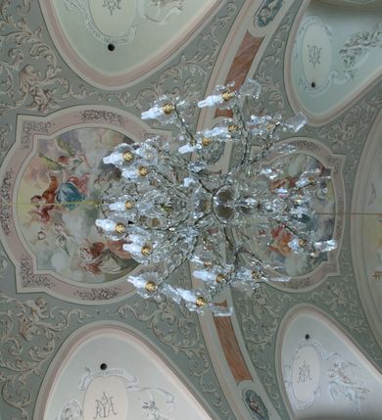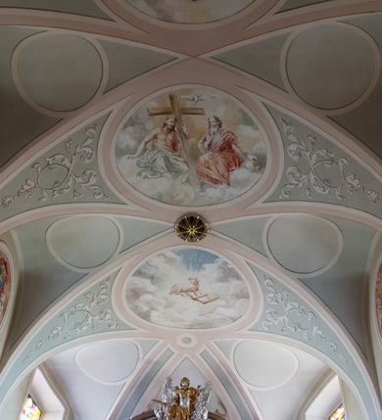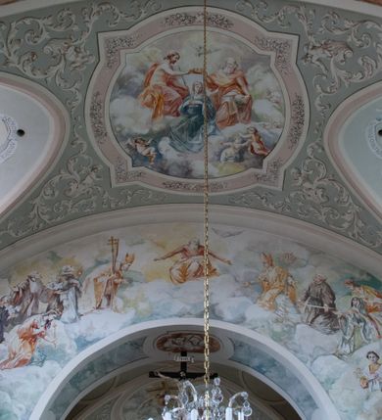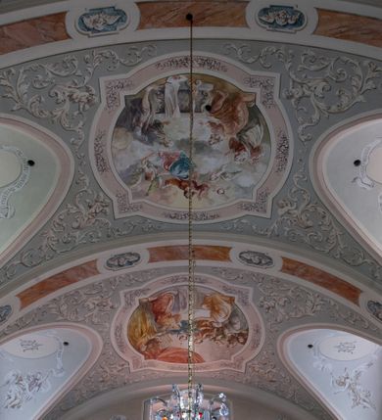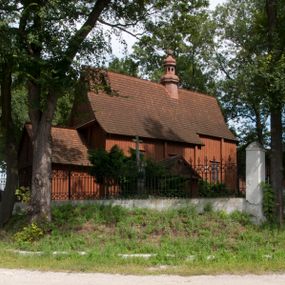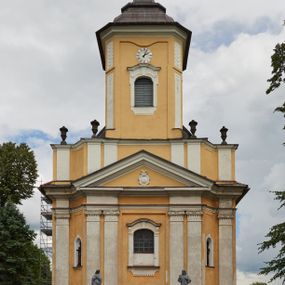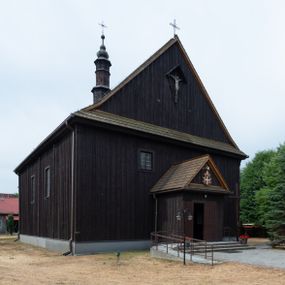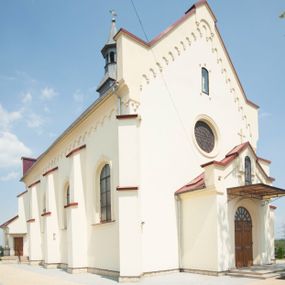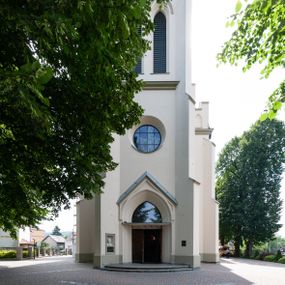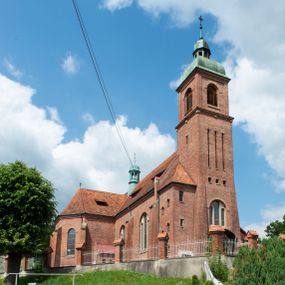
Church of St. Catherine of Alexandria in Tenczynek
Place
Tenczynek
Parish
Tenczynek
Identifier
DZIELO/12619
Amount
1
Catalogue note author
Agata Felczyńska
History of work
The first small, wooden church stood on the border of two parts of the village – one belonged to the manor house and the other was managed by the church. It was built around 1400. The building was adjacent to the bell tower and surrounded by a row of lime trees, while the interior was furnished with three altars. The church was first mentioned by Długosz in 1440. According to sources, it already then had a brick floor, a loft with a positive organ, choir-stalls and pews, two confessionals, a pulpit in the nave on the south side, and a wooden ceiling painted in the chancel. In this form it survived until the 1820s, when it was walled in. The first works were carried out in the main nave where a wooden ceiling was left as it was, and then the chancel, sacristy and St. Nicholas's chapel were built. The result was a single-nave church with a semicircular chancel, with a sacristy on the north side and a chapel on the south side. Above the chancel arch, a ridge turret was built. There were three entrances to the church: from the west, north and through the sacristy. In 1733 Wawrzyniec Harbutowski made an organ front for the church. Around that time, a separate wooden bell tower was built on the western side of the building. On August 6, 1742, the church and its five altars were consecrated. The high one contains a painting of the Transfiguration of Jesus, brought from Szymon Czechowicz's workshop in Rome. In 1818, the church was surrounded by a wall for the first time. In 1853 a new cemetery was established, adjacent to the church area, which was extended and surrounded by a separate wall 30 years later. In 1887, the church floor was renovated and a marble floor was laid in the presbytery. In the same year when Wincenty Smoczyński became the parish priest (1879), the ridge turret was replaced with a new one. On his initiative the chapel of St. Joseph was added to the existing chapel of St. Nicholas. In 1881, the sacristy was renovated: the floor was covered with planks, an additional window was made in the wall opposite the door, and stained glass windows were inserted. A large, two-door vestibule with windows to protect the faithful from bad weather conditions was built, and a tower-shaped vestibule was added to the sacristy, a new stone floor was laid in the church (the floor in the chancel was completed a few years later), columns supporting the choir were reinforced and the tomb under St. Nicholas's chapel was organised. In 1883, a new bell was purchased, which was hung alongside two older bells in the church bell tower after its renovation in 1885. At the same time, five confessionals were bought for the church, as well as new bells six years later. In 1882, the old cemetery around the church was surrounded by a new stone wall. Five years later, 14 paintings of the Stations of the Cross were hung on the walls of the church. Shortly afterwards, simple stained glass windows with red crosses on a white matt background and sky-blue corners were placed in 12 windows and the walls were whitewashed. In 1890, a new stone, shingled wall surrounding the church was relocated and built. In the following years the floor in the sacristy and the chapels of St. Joseph and St. Nicholas was changed into a ceramic (earthenware) floor, the old one was moved to the bell tower. Between 1903 and 1915 the church underwent a number of major renovations: the nave was covered with a new coping, the interior was painted, new windowpanes and stained glass windows were inserted, the shingles were replaced with tiles, the ridge turret was repaired and stone doors were inserted into the portals inside the church. In 1928, new pews were ordered to the church, then, seven years later, the same local carpenters Wincenty Wcisło and Wojciech Godyń made new confessionals. In the following years the interior of the church was whitewashed using lime-casein paint. The chapel of St. Joseph was repainted and the loft as well as historic organ from the first half of the 18th century were renovated. In 1953, a new loft and organ were completed. In the 1920s, tiles were replaced with zinc sheet and three side chapels were combined into one creating a side nave, which significantly increased the size of the interior. A new polychrome, by associate professor Adam Stalony-Dobrzański from the Faculty of Painting at the Jan Matejko Academy of Fine Arts in Cracow, was made, and stained glass windows created by Zarzycki company were inserted. The main and side doors were replaced with oaken ones shortly after. In the 1990s, a new polychrome for the church was designed and made by painters under the direction of Jacek Żubrowski. In 2005, the church and its surroundings underwent a number of renovations. In 2010, the new organ was added, as well as new pews, confessionals and chancel furnishings in 2012. The old organ was moved to the newly built church in the parish of Koziniec, and to Ponikiew.
Abstract
The first wooden church of Saint Catherine of Alexandria in Tenczynek was already mentioned in 1440. In the years 1728-1742 it was converted into stone building and equipped with baroque altars, which can be seen today. Particularly noteworthy is the image of the high altar with the representation of the Transfiguration brought in the 1820s from the Roman workshop of Szymon Czechowicz. Since its erection, the church has undergone numerous reconstructions, renovations and restoration works. It is worth mentioning the polychrome from the 1990s, made by painters under the leadership of Jacek Żubrowski, referring to the decor of the altars mentioned above and the stained glass windows made by the company of Zarzyccy.
Other works from this place
Other works from this year
Similar works
By title
By category
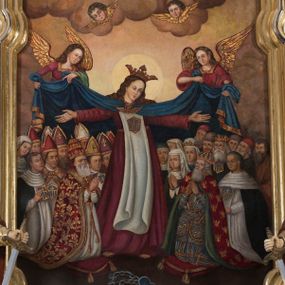
Our Lady of the Redemption of Slaves
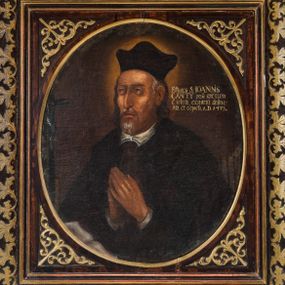
St. John Cantius
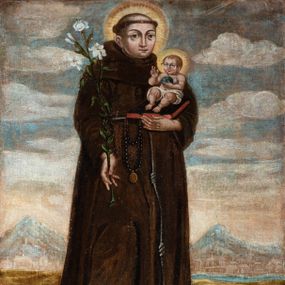
St. Anthony of Padua
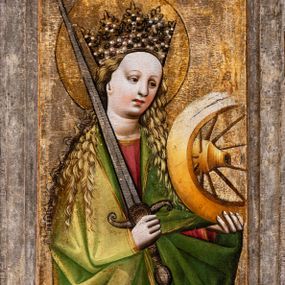
A front left wing of the old triptych of Our Lady of the Immaculate Conception
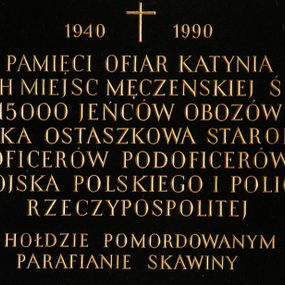
A plaque commemorating the victims of extermination
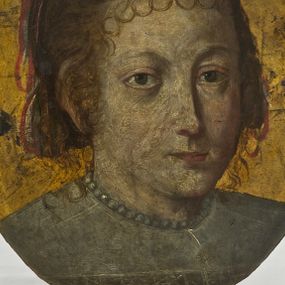
A portrait of Zofia Kochańska of the Swierczewski family
How to cite?
Agata Felczyńska , "Church of St. Catherine of Alexandria in Tenczynek", [in:] "The Sacred Lesser Poland Heritage", 2026, source: https://sdm.upjp2.edu.pl/en/works/church-of-st-catherine-of-alexandria-in-tenczynek
