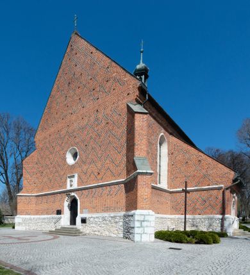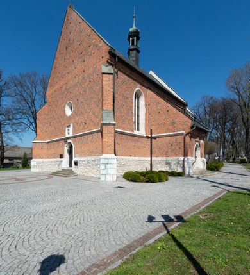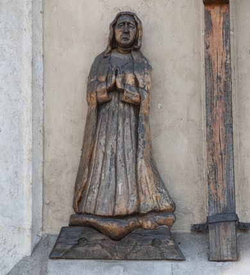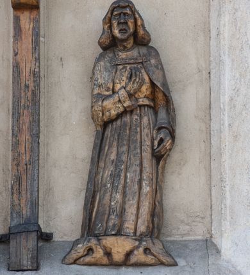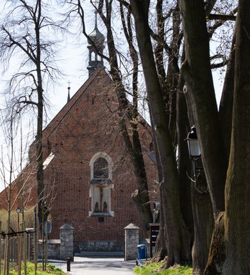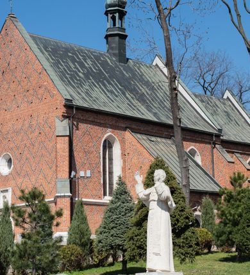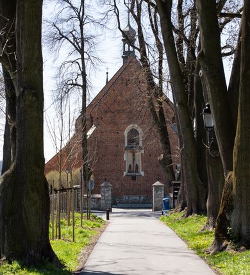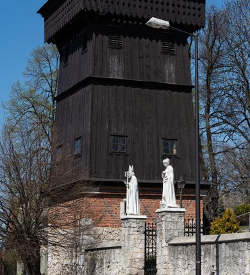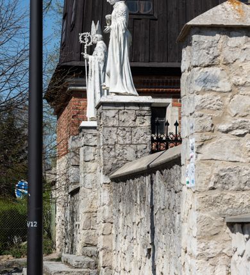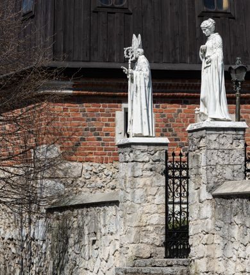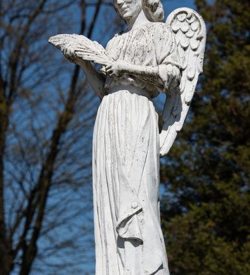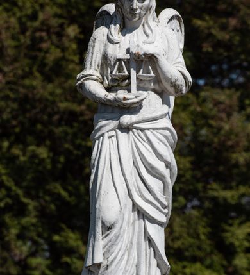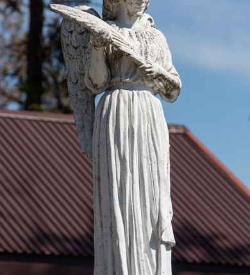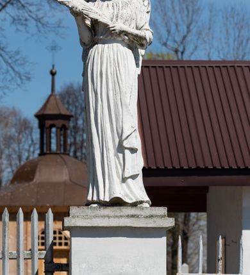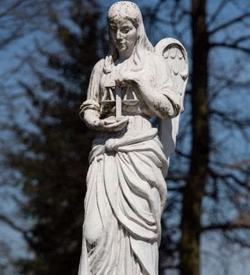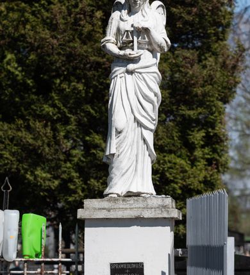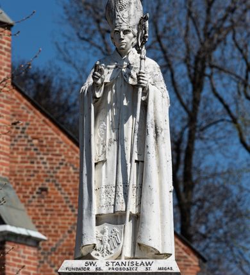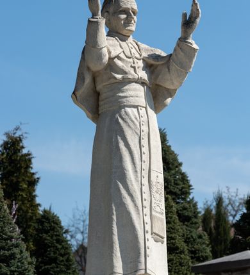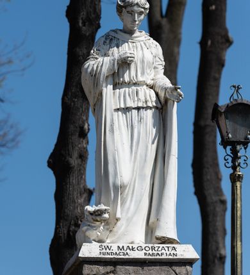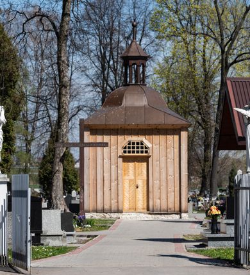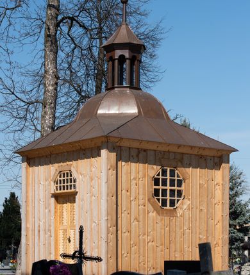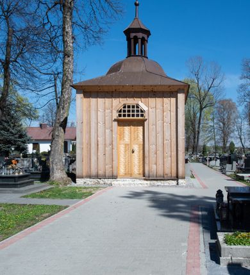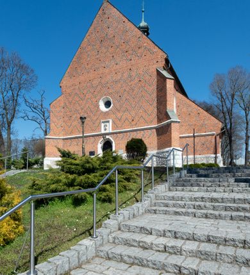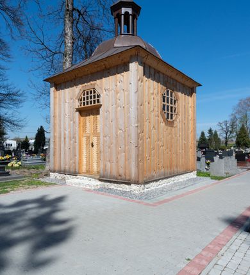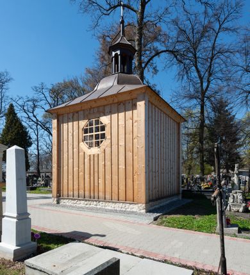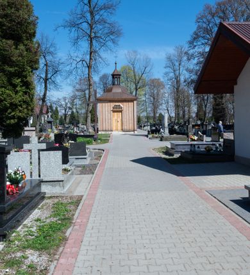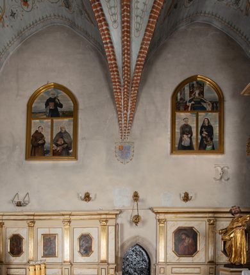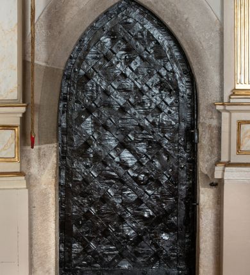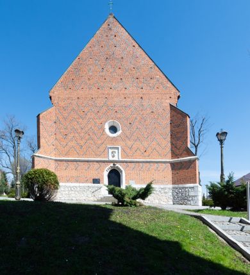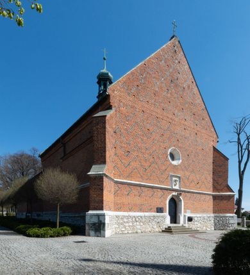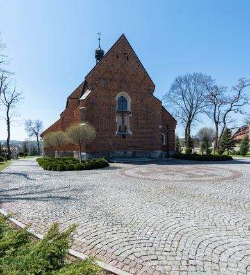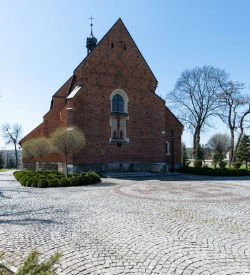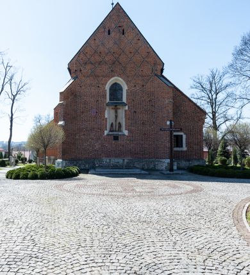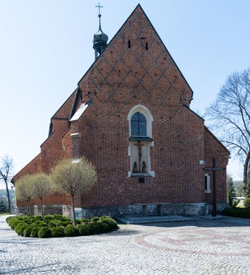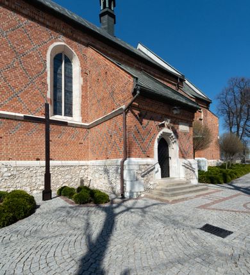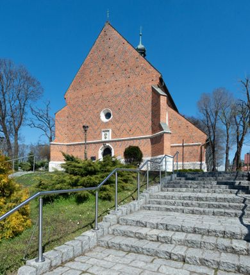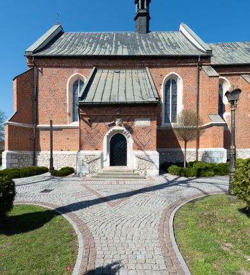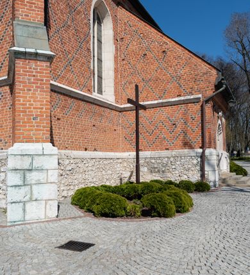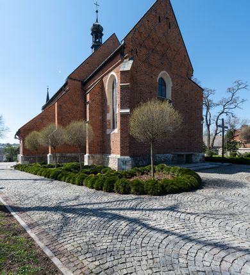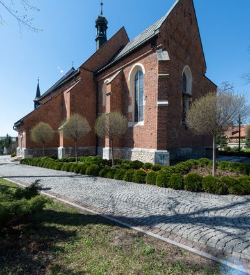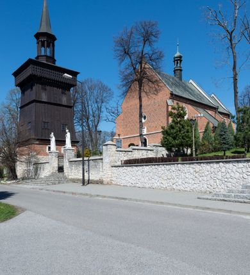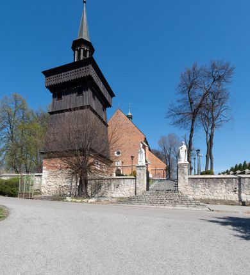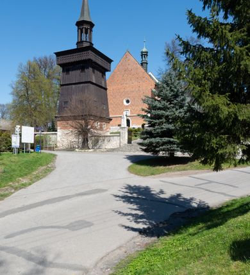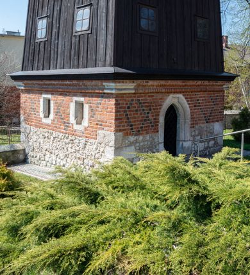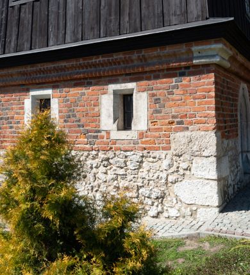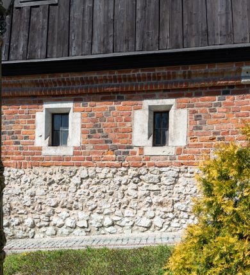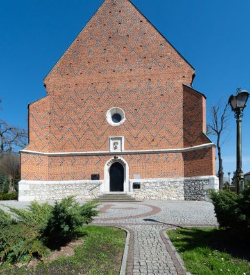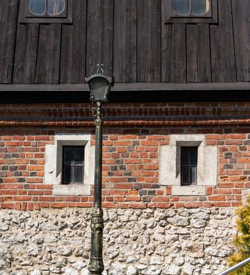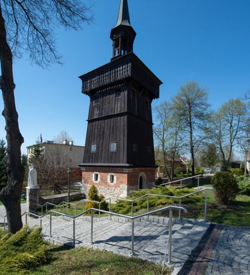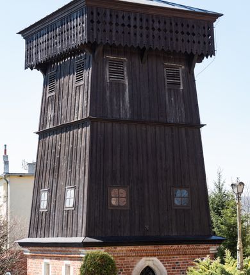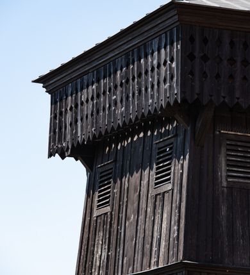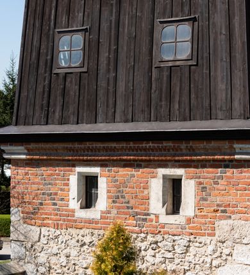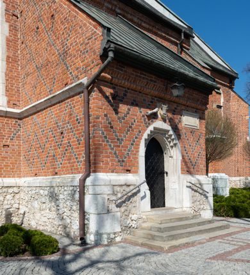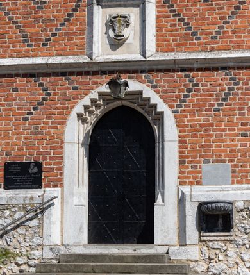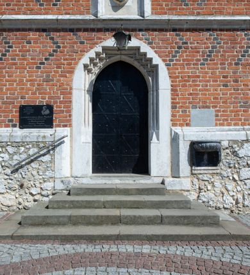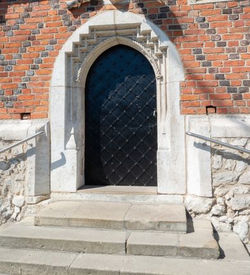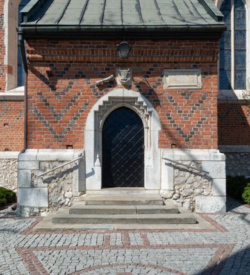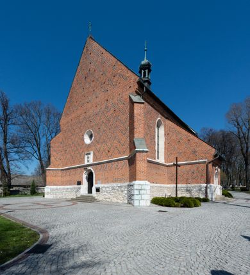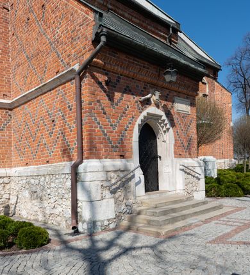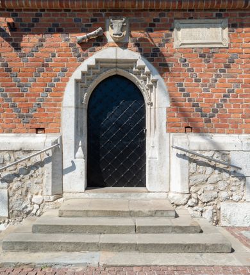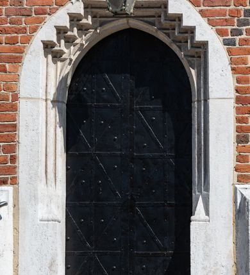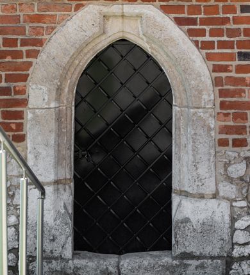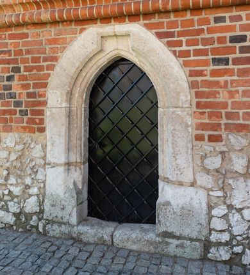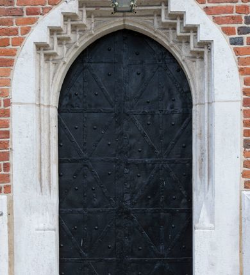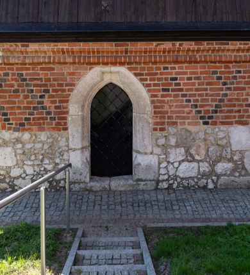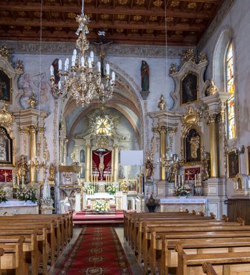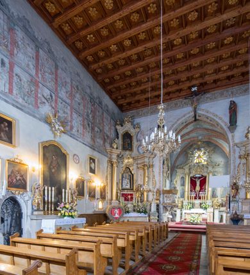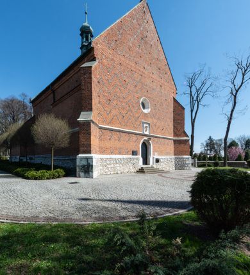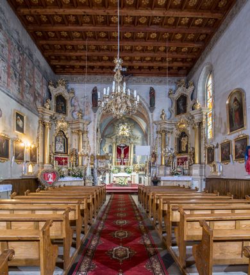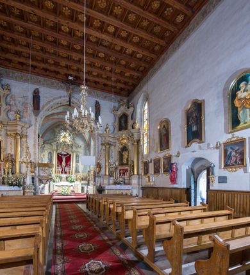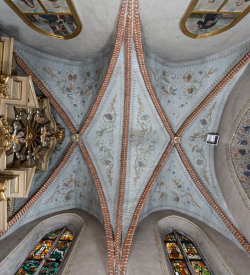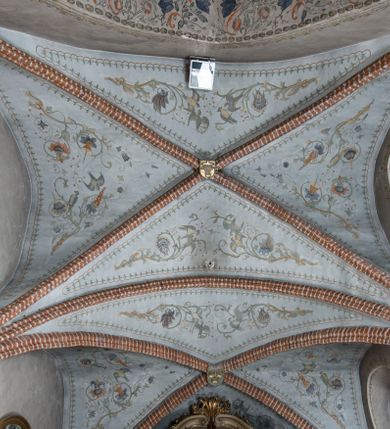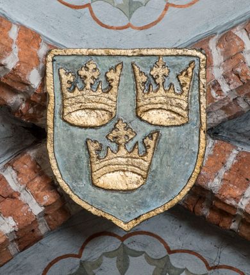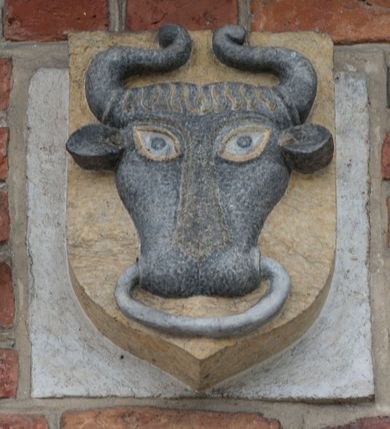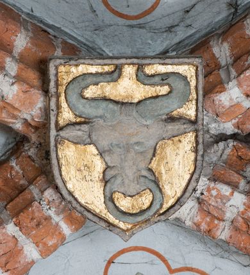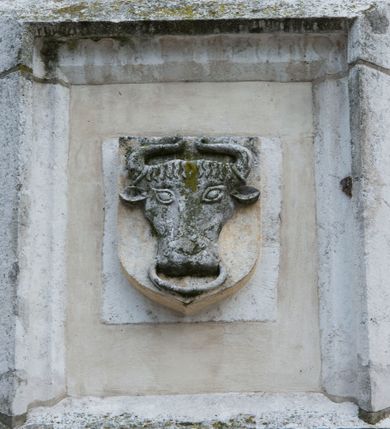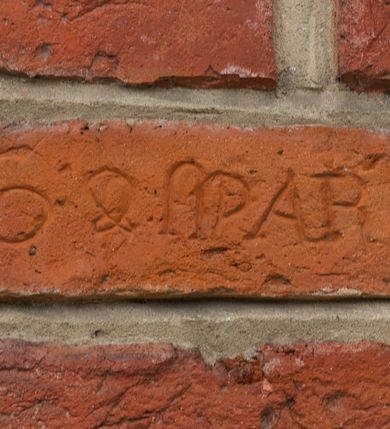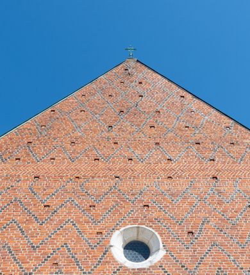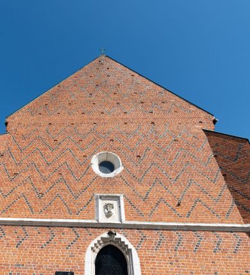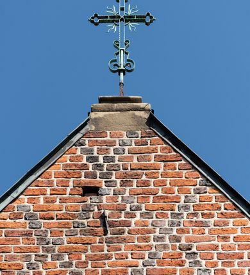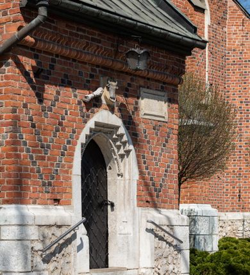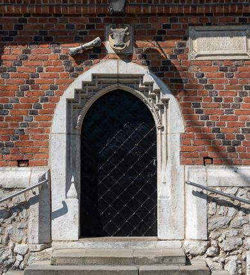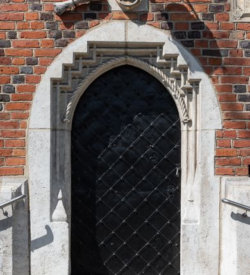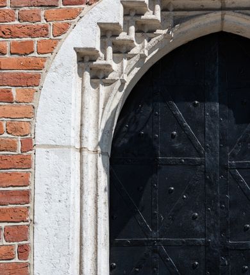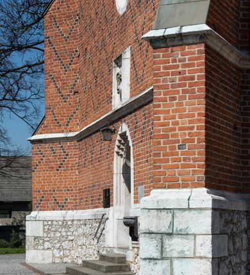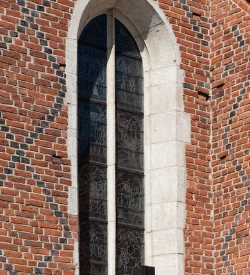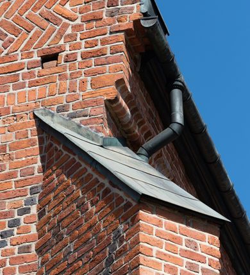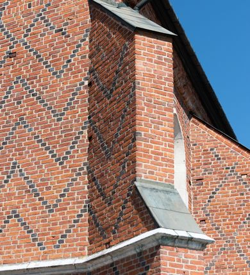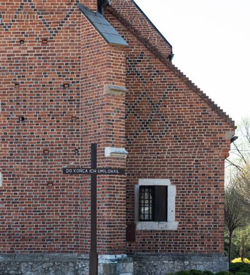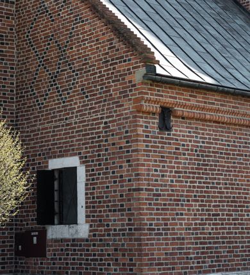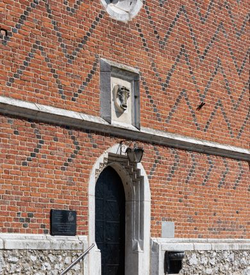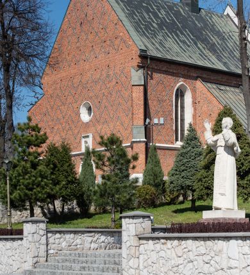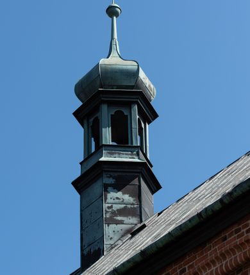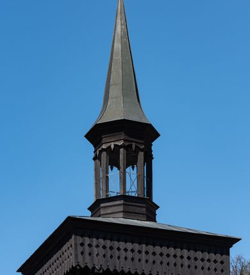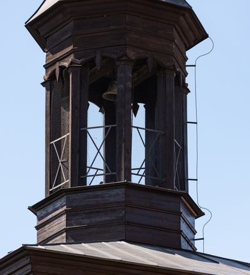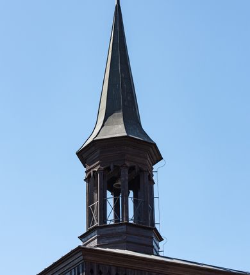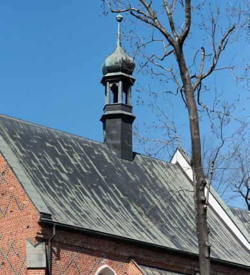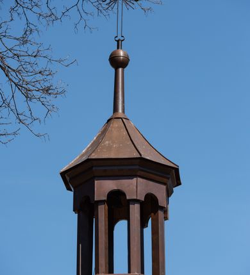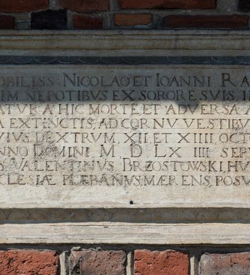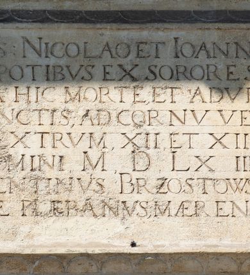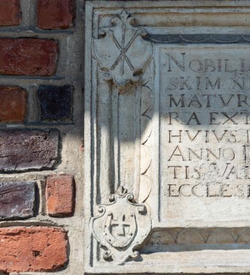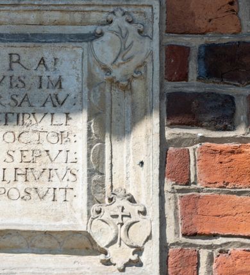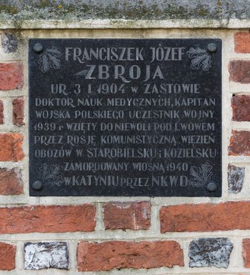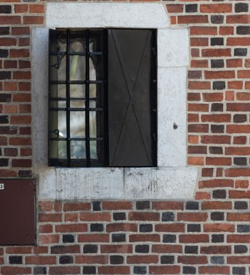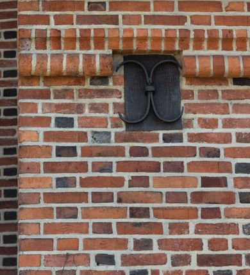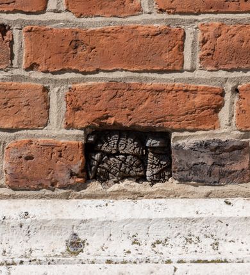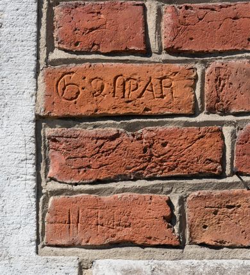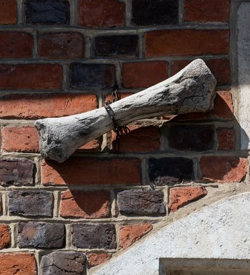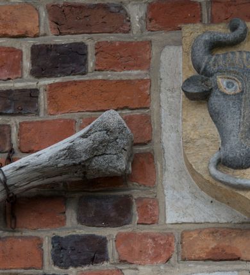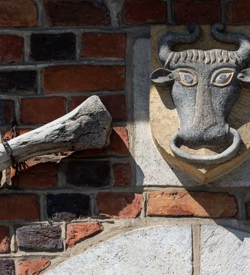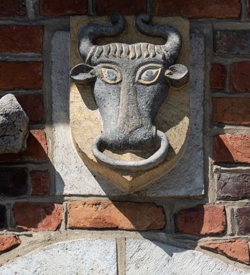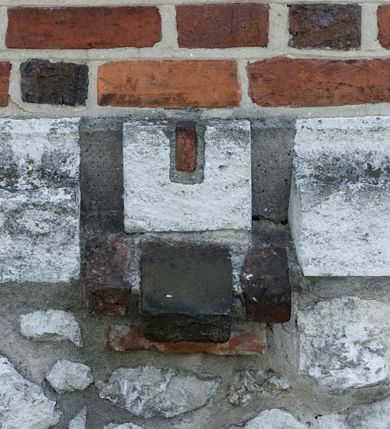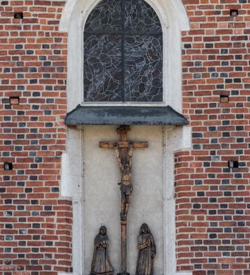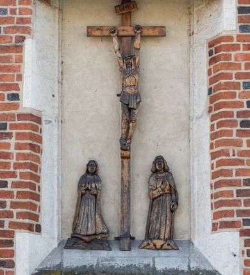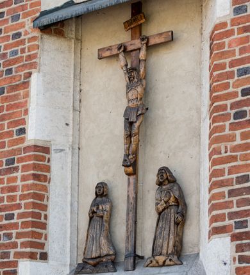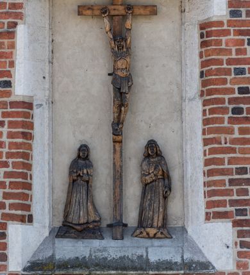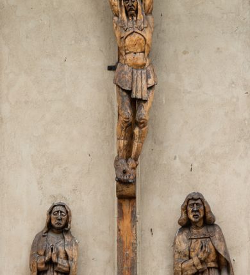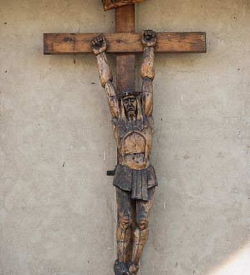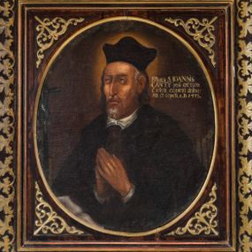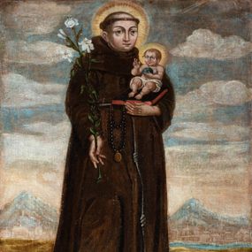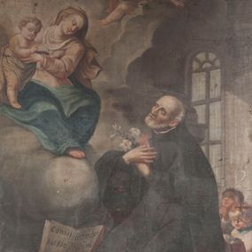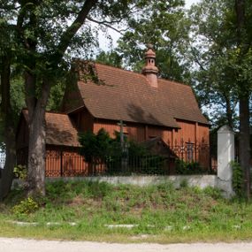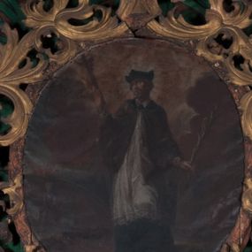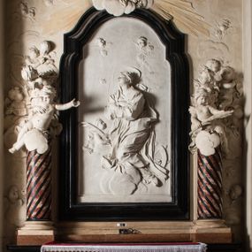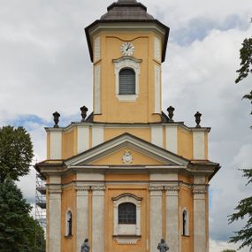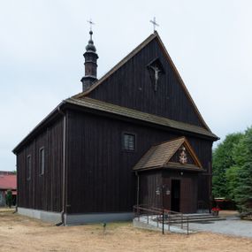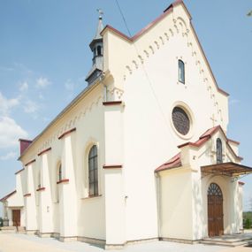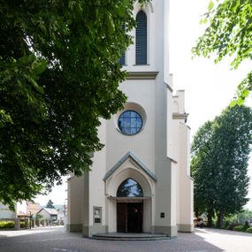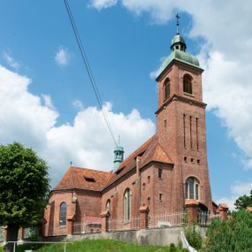
St. Margaret's Church
Place
Raciborowice
Parish
Raciborowice
Identifier
DZIELO/22574
Amount
1
Catalogue note author
Paulina Kluz
History of work
"This church, at the time of its initial display, left no news, as far as in the thirteenth century together with the purchase of the village from Raciborz Dziedzic, when he was entrusted to Magnificent Krakow Chapter was half brick in the small Choir and the rest was wooden then in 1440 by the devotion of Długosz Canon of Krakow Polish Historian is an ancient perpetual structure, it is made of gassy brick in front, built into a checkerboard pattern, while the outside of the stone is thoroughly masonry. Under the title S: Małgodzata P: M: Consecrated but by whom? and when? It is impossible to know, but the day of its dedication is celebrated on Sunday close to the feast of S: Małgorzata." This is a fragment of the church's history included in the visit files from 1783.
The first wooden temple in Raciborowice was recorded in the fourteenth century. The brick chancel of the present church was built around 1460 thanks to the efforts of Paweł from Zator, a parish priest of Raciborowice and the canon of Kraków (died 1463). According to studies, the chancel is also from that time as well as a part of the eastern wall of the nave. On the initiative of Jan Długosz, who became Paweł's tenant of the village, construction was continued. In Liber beneficiorum, Długosz noted that his foundation was used to build a nave with a porch, the chancel, sacristy and nave were sealed and a free-standing belfry was built. In addition, research shows that the chancel was also raised then, and the apexes of the chancel and nave were built. These works were carried out in the years 1471-1476.
In the documents of the visit to the temple from 1614, the pulpit and stone altars were mentioned inside the temple. Five years later there was already an organ loft and organ as well as four consecrated altars made of stone. In post-visitation documents from 1629, the status of the equipment was similar. Whereas in 1665, four altars were described - the main one with the image of the Crucified Christ and the tabernacle, side altars of the Mother of God, the Descent of the cross and Saint Anne. In documents from 1728, there were three altars in the church, the main one with a crucifix and the side ones. Margaret and Saint Anne.
Originally, the nave was covered with a painted ceiling, which survived until around the mid-eighteenth century.
In the files from 1747 there is a broader description of the church, indicating that the church was brick, with a portal with wooden doors. The new ceiling made of boards was installed on the initiative of the then rector Antoni Kuczewicz. The floor was left as before, made of bricks, the nave had old ceiling paintings, five windows were repaired on the initiative of the then rector The loft was wooden with old paintings and eleven-tone organs - one tone was added at the request of the rector, and the organ was renovated. On the gospel side there was a pulpit, wooden and painted, polychrome choir-stalls in the chancel, in the church there were also three confessionals and four altars, including an additional altar of St. Joseph.
The description of the church from a visit from 1783 shows that the rector of that time founded a new shingle roof. The interior of the temple was entirely whitewashed, "in the larger loft, with a whitewashed soffit in the ceiling, and a vaulted ceiling in the smaller one", the floor in the church was made of brick, and in the chancel it was partly made of stone, "four windows with new tiles, the fifth above the organ loft with old ones, with lead frames." Two new chancel altars were added at the time, the polychrome main reredos was in black to imitate marble, a crucifix was hung on the chancel arch instead of a beam, in the chancel "Wainscots around the walls painted, with paintings inlaid in them ", three confessionals, organ loft old but renovated by the then "Governor", the organ was repaired a year earlier. The former Ogrojec was located outside the church.
Before 1791, the apexes of the church were lowered and the roof binding was transformed. Originally, at the end of the eastern peak of the nave, there was a brick bell beam. The ridge turret for the steeple has already been mentioned from this year
As the inscription on the plate at the back of the high altar indicates, the temple was renovated in 1882, during the ministry of the parish priest I. Przybyś. It was covered with ornamental polychrome made by Jan Dutkiewicz together with his students, Karol Jachimowicz and Karol Dutkiewicz.
In 1984-1985, the interior of the church was renovated on the initiative of parish priest Stanisław Migas and parishioners (according to the inscription in the presbytery).
Abstract
The first wooden temple in Raciborowice was noted in the 14th century. The brick chancel of the present church was erected around 1460 thanks to the efforts of Paul of Zator, the parish priest of Racibórz and the canon of Cracow (died in 1463). On the initiative of Jan Długosz, who became the holder of the village after Paul, the construction continued. From his foundation a nave with a porch was built, the chancel, sacristy and nave were walled up and a free-standing bell tower was built. These works were carried out in the years 1471-1476.
The church in Raciborowice belongs to a group of buildings connected with the patronage of Jan Długosz, next to the churches in Chotel, Odechów and Szczepanów, as well as houses for the clergy and halls of residence. They all share the same features in terms of architectural solutions and detail, referred to as the "Długosz style".
Other works from this place
Other works from this year

Picture
A front left wing of the old triptych of Our Lady of the Immaculate Conception

Picture
Picture

Picture
Front right wing of the old triptych of Our Lady of the Immaculate Conception

Picture
Our Lady of the Immaculate Conception

Picture
Reverse side of right wing of the old triptych of Our Lady of the Immaculate Conception

Picture
Triptych with paintings of the Madonna with the Child and St. Catherine and St Barbara (obverse), St. Nicholas and St. Stanislaus (reverse)
Similar works
How to cite?
Paulina Kluz, "St. Margaret's Church", [in:] "The Sacred Lesser Poland Heritage", 2026, source: https://sdm.upjp2.edu.pl/en/works/st-margarets-church
