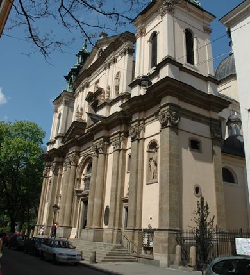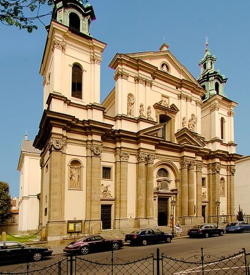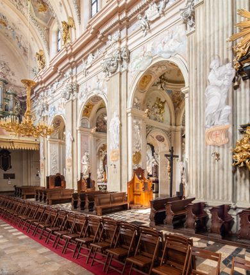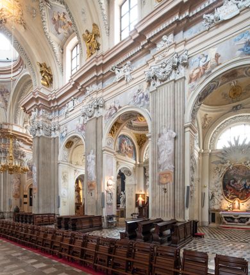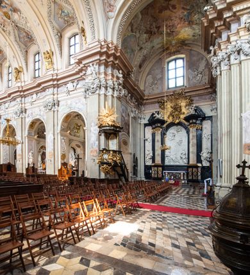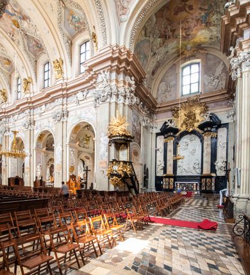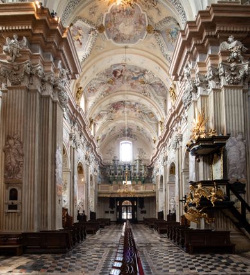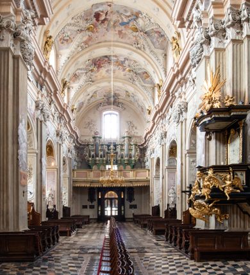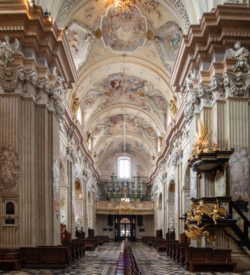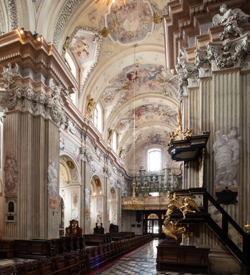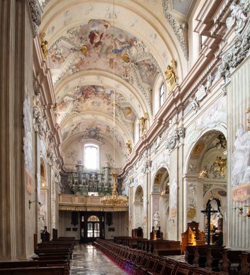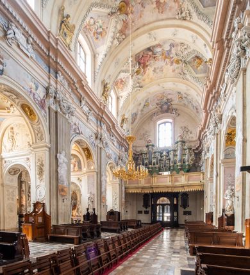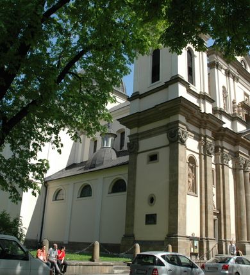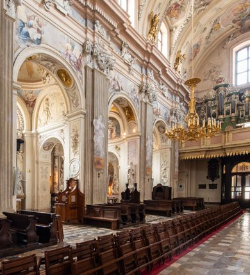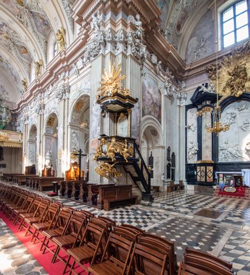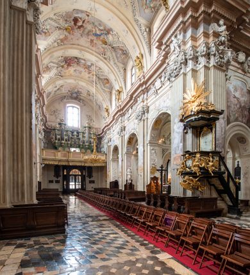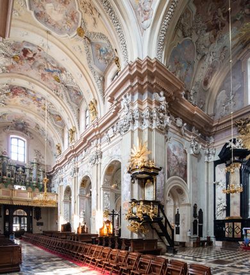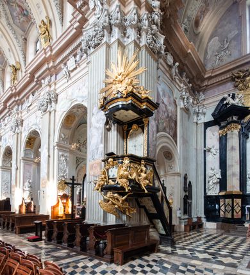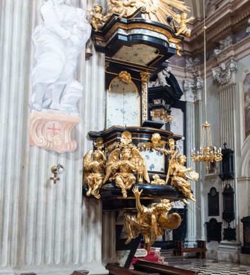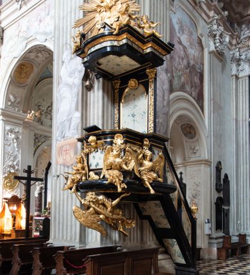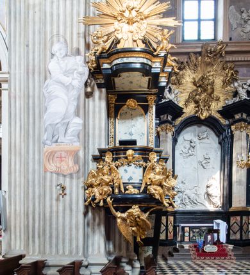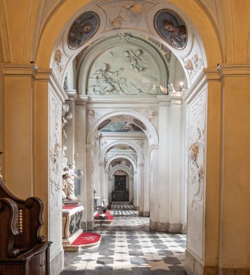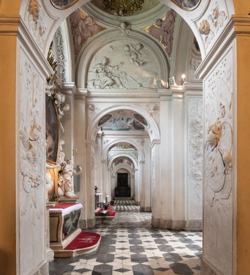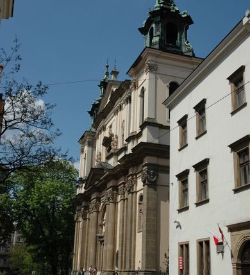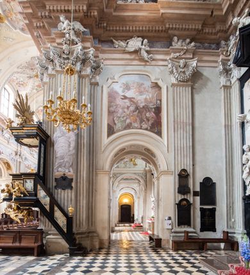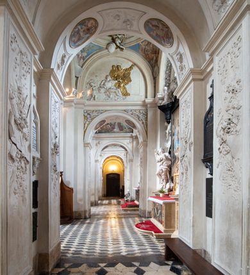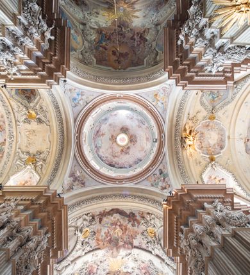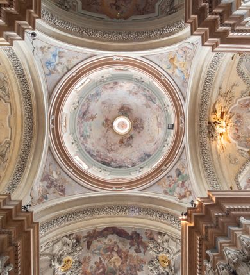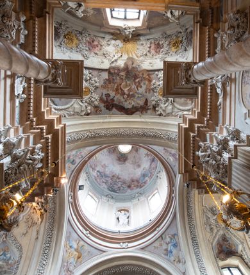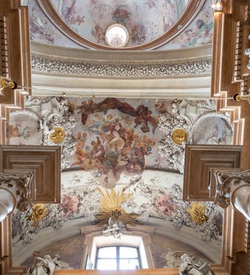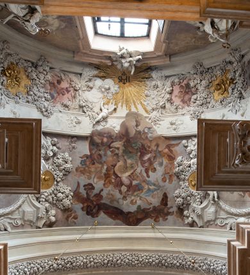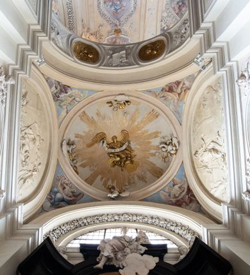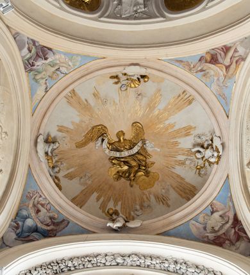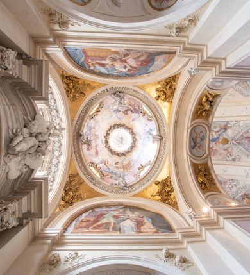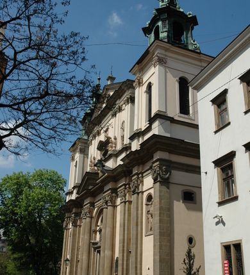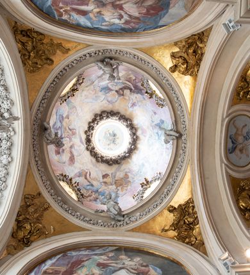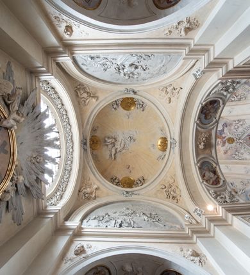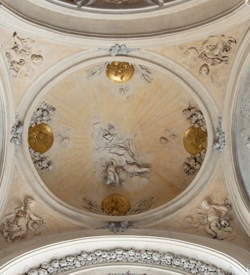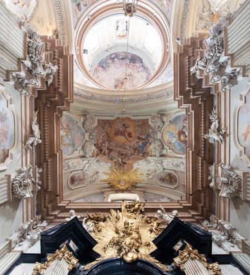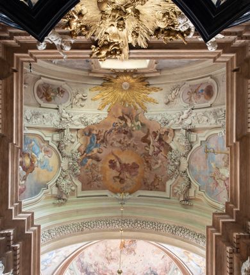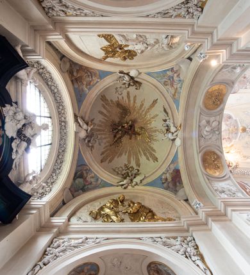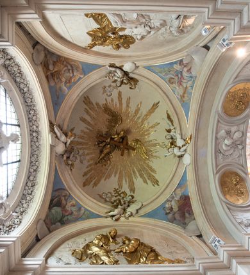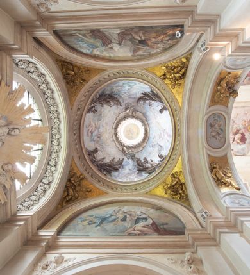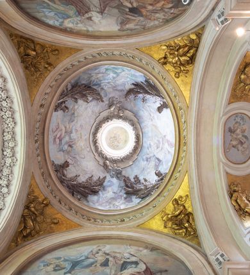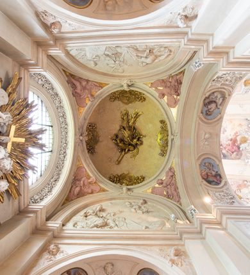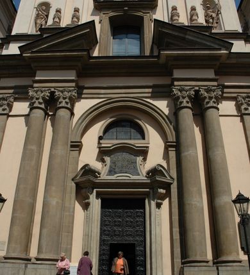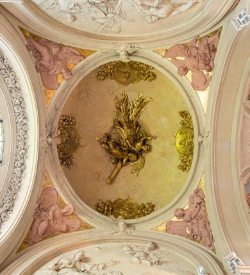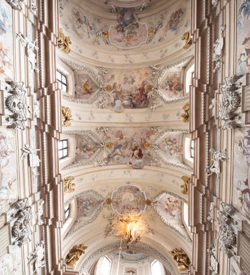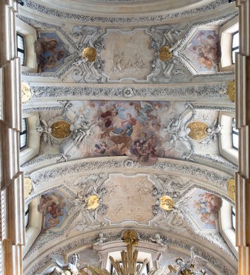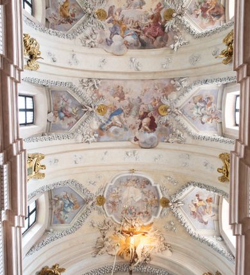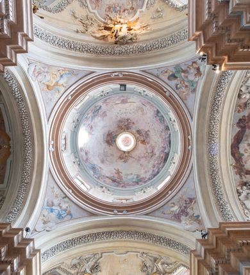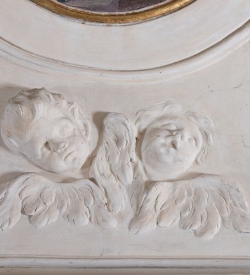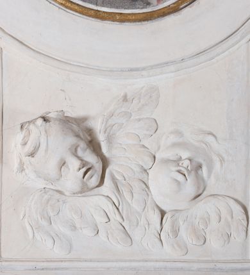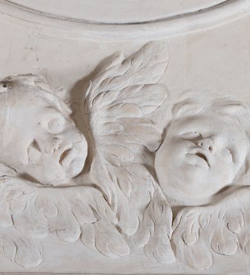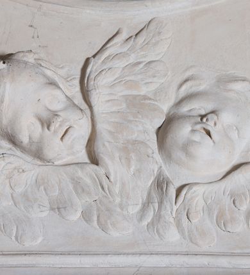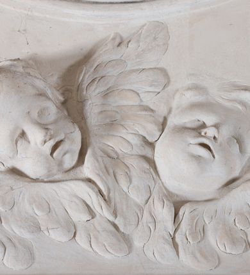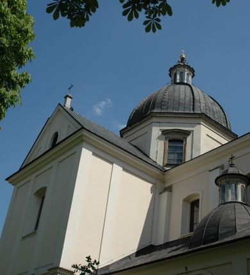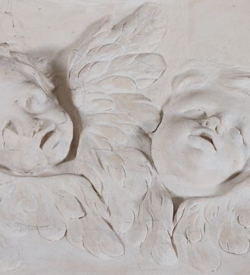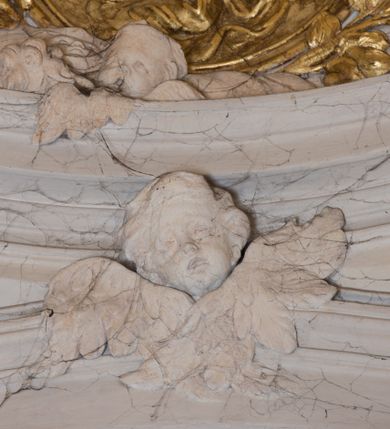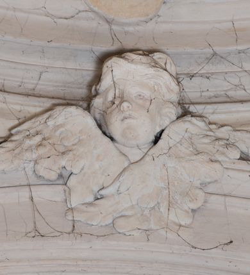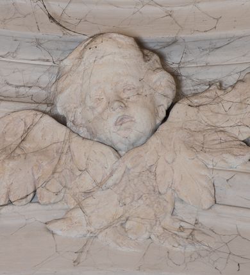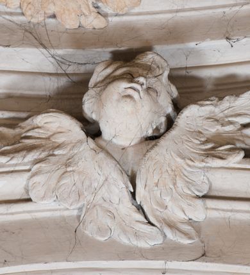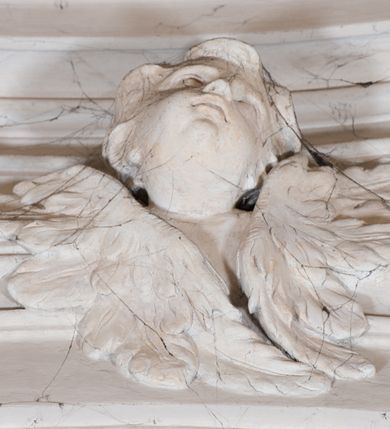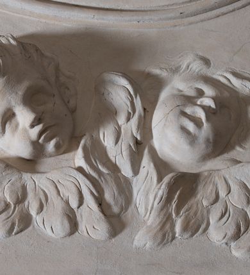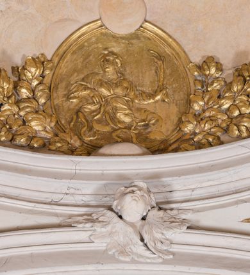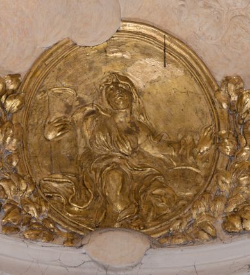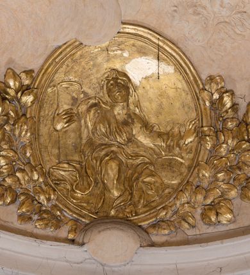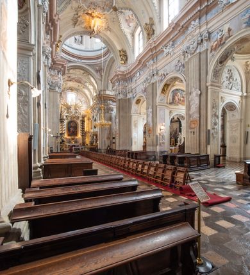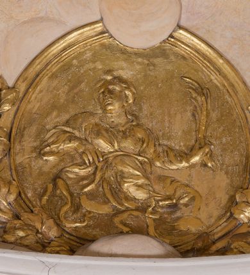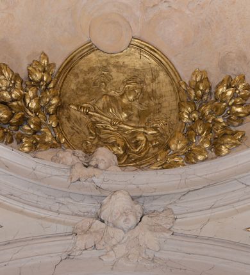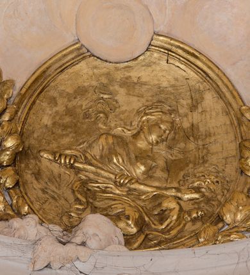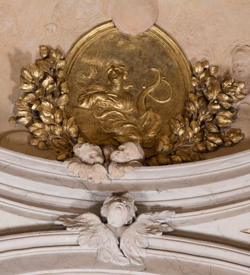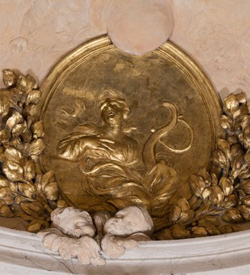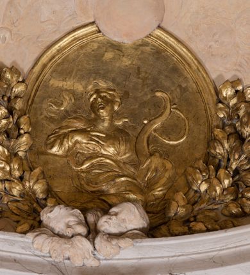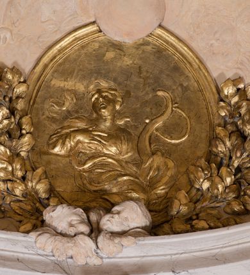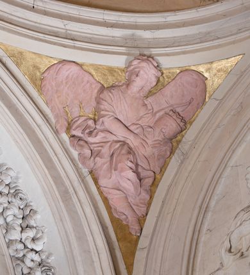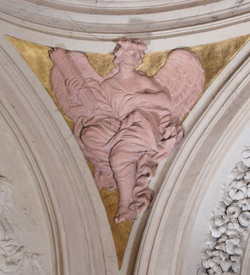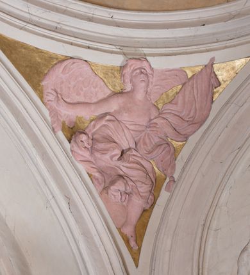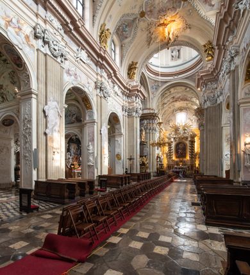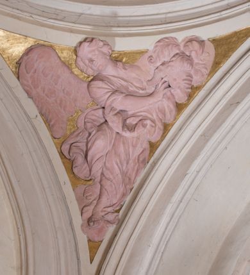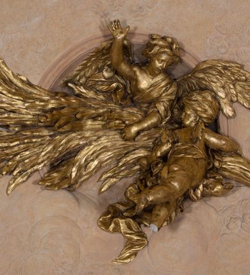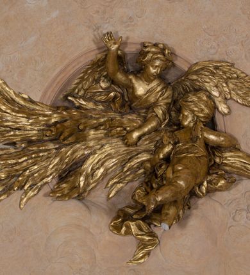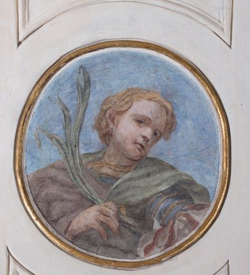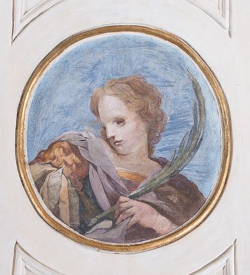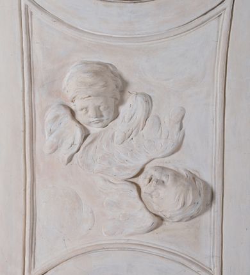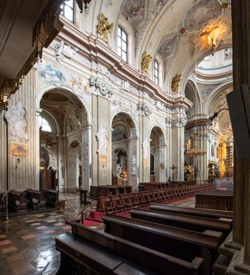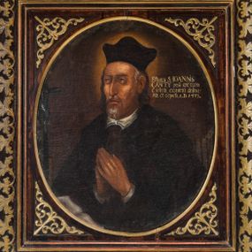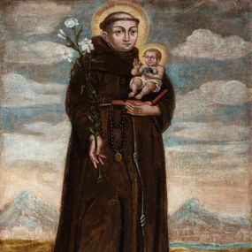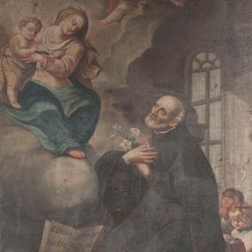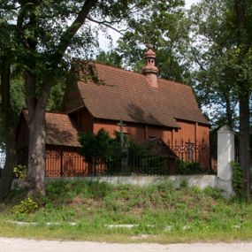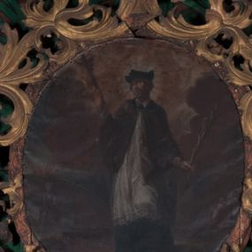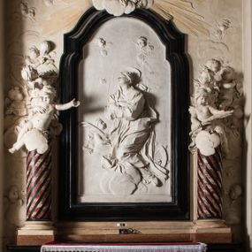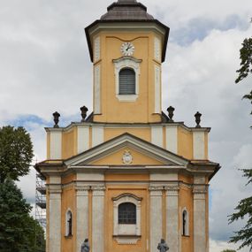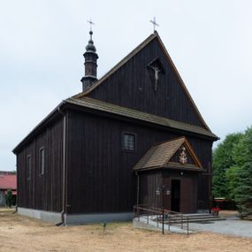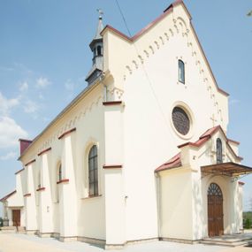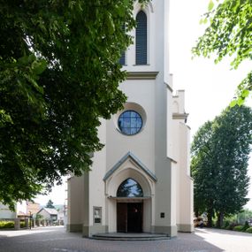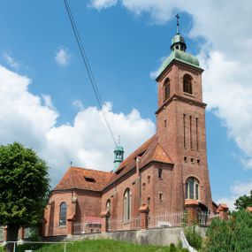
St. Anne's Church
Identifier
DZIELO/23593
Amount
1
Catalogue note author
Józef Skrabski
History of work
The oldest mention of the church comes from 1363. On September 27, King Casimir the Great addressed a request to Pope Urban V for an indulgence for the faithful visiting the church of St. Anna in Krakow on the anniversary of his dedication. Another information about the church of St. Anna comes from 1381 and concerns the bequest for the church from Sulisław of Nawoj and Novogius, owners of Grodziec. It was a brick building and had a tower. This church burned down in 1407 during anti-Jewish unrest (around the first church of St. Anna there was a Jewish district). It was rebuilt on the initiative of Władysław Jagiełło. In 1418, the king transferred the patronage to the doctors and masters of Collegium Maius. In 1428, the temple was expanded thanks to the extension of the hitherto small chancel At the time of the death of Jan of Kęty (1473), the church was an oriented, single-nave building with a spacious rectangular chancel. A sacristy was adjacent to the chancel from the north, a vestibule and chapel were added to the body. There were doors from the south and west. The visit files from 1599 mention the belfry and three bells as well as ten altars inside. The oldest mention of the high altar dates back to 1506. Its founder was parish priest Bartłomiej from Sneyna. Before 1450, the altar of St. Peter and St. Paul. was founded Second altar of St. St. John the Baptist and John the Evangelist were mentioned for the first time in a document from 1471. In his chronicle Jan Długosz mentioned two more altars, at the chancel (without invocation) and St. Valentin's, to whom the patronage rights belonged to the Morsztyn family. The altar of Corpus Christi was founded by bishop Jan Rzeszowski in 1485. Altar of St. Donat, endowed by the executors of the will of Maciej of Kobylin in 1492, was located probably in the organ loft. In the porch located at the church was a chapel with the altar of St. Mikołaj, who was equipped by a merchant and burgher Mikołaj Zarogowski.
In 1473, Jan of Kęty, a priest and professor of the University, was buried there, then he was beatified in 1680 and canonized in 1767. The rank of the temple was raised by the collegiate chapter created by bishop Piotr Tomicki in 1535. In connection with the beatification of Jan Kante, the university authorities decided to build a new temple, although this decision was preceded by a heated discussion between supporters of the restoration of the old church, which housed the remains of distinguished rectors and benefactors, and supporters of erecting a new building. In 1689, the medieval temple was demolished and in the same year, on May 22, bishop Jan Małachowski laid the foundation stone for the construction of a new church. Its foundation was laid in 1692. The design was made by the Dutch architect Tylman from Gameren (1632-1706). On December 1, 1693, the priest of the university senate appointed priest Sebastian Piskorski, who had already become famous as an expert on architectural theory, designer of the hermitage of Blessed Salomea in Grodzisk near Skała and supervisor of the reconstruction of the church in Żębocin. Piskorski in the sources was referred to as "Practitioner for excellent Structures and a wise Architect". He had a decisive influence on the architectural forms and interior decor (especially the mausoleum of Jan Kante), the selection of artists and craftsmen as well as the iconographic program. The construction works on site were managed by Piskorski, an Italian builder, who settled in Krakow, Franciszek Solari (died after 1702), who provided technical drawings, including domes. Initially, the temple was to be modeled on the church of the Sorbonne (J. Lemercier) and San Carlo ai Catinari in Rome, eventually Tylman adapted to the orders of the principals and designed the spatial layout on the model of the Roman church of San Andrea della Valle. The work from the part of the Academy of Krakow was led by priest Sebastian Piskorski, who was the author of this rich iconographic, symbolic and content program. In 1695 the church was ready in its raw state. The interior decoration was made in the years 1695-1703 by a workshop led by Baltazar Fontana, an Italian sculptor trained in Rome in the circle of Gian Lorenz Bernini and his students. His brother Francesco and other artists engaged by Piskorski collaborated with him - painters Innocente and Carlo Monti, Karol Dankwart and Paolo Pagani. In the years 1691-1701 a marble floor was laid ordered in Dębnik near Krzeszowice in quarries belonging to the discalced carmelites from Czerna. In 1701, Baltazar Fontana made statues of St. Florian and Saint Casimir on the facade of the church. The remaining part of the facade decoration, namely the statues of St. Bernard and Saint Jan Kante, he made as late as in 1703, after returning from Moravia, where he was hiding from the Swedish army occupying Krakow.
In 1719 the facade of the church was renovated. In the years 1719-1720, the stonemason Szymon Liskowicz laid the floor, perhaps under the loft; at that time, the existing baptismal fonts were also mounted. In the years 1723-1726 the loft was rebuilt and organs made by the organ builder Szymon Sadkowski from Chęciny were placed there; the ornamental decoration of the prospectus was made by Antoni Frączkiewicz, and paintings were created by Jan Olbrychowicz. Around 1734, cabinets were built in the church treasury. Around 1778 new tower cupolas were erected designed by priest Sebastian Sierakowski. A thorough restoration of the church was carried out in 1882-1887 and in 1904. In 1906-1907 the roof was repaired and the dome restored under the direction of Sławomir Odrzywolski. In the years 1919-1924 the facade was renovated under the supervision of the architect Józef Pokutyński. In the sixties stuccos were cleaned - these works were managed by Eugeniusz Czuchorski.
Abstract
St. Anne's Church in Cracow is not only one of the most outstanding baroque works in Poland, but throughout Europe. Its construction was connected with the beatification of St. John Cantius in 1680. The authorities of the Cracow University, to which the temple belonged, decided to build a new church at that time. Works on its construction were assigned to father Sebastian Piskorski, who was familiar with Roman architecture and prevailing artistic trends. The project was commissioned to Tylman of Gameren. The architect presented the design of the church on a section similar to the elongated Greek cross with a dome, inspired by other well-known university temples in Paris (Jacques Lemersier) and Salzburg (Fischer von Erlach) as well the Roman Barnabite Church – San Carlo ai Catinari (1617-1638), by Rosato Rosati and Giovanni Battista Soria. The university authorities rejected the first project and ordered a second one, modelled on another Roman temple – San Andrea della Valle. Tylman of Gameren had made a project which was intended for implementation. Therefore, the church architecture has implemented the Roman model of the temple with a wide nave surrounded with chapels, with a transept, dome and chancel surrounded with wings – a model popularised in Italian and European architecture by the first Jesuit temple – the Church of Il Gesù in Rome. Tylman enriched the church building with two towers – a solution rarely used in Roman architecture. Detailed architectural studies have shown that the architect made various perspective adjustments in the architectural plan, with regard to the topography of the place next to the (now nonexistent) city walls and at the narrow St. Anne Street. He located a dome on Karmelicka Street, whereas the division of façade with an accumulation of pilasters and columns was conducted taking into account the view from St. Anne Street. The linear type of articulation, so characteristic of Tylman, is the aftermath of his education in the Netherlands, in such centers as Amsterdam and Leiden, where the Classicist style prevailed in the Baroque era, using simple forms, linear divisions and minimal architectural detail (works of Jacob van Campen). Only stucco and painting decorations were created without any architect. Thanks to the involvement of Baltazar Fontana's workshop, it basically gave modest architecture a truly baroque character with a Roman origin. Stucco decoration of the St. Anne's Church is dependent on the works of one of the most outstanding artists of the Baroque era – Giovanni Lorenzo Bernini, and its artistic stylishness goes not only beyond the scale of Cracow, but also the region. Father Sebastian Piskorski, who was the author of the ideological programme, played a key role. He was also responsible for the selection of artists. However, their method of working was traditional and the division of responsibilities was strictly adhered to. In accordance with 17th-century practice, artists of various crafts complemented their works, therefore, the interior of the church seems to be homogenous, i.e. combining architecture, sculpture and painting into a homogeneous work. It should also be mentioned that the towers received their present tented roofs after 1776. Father Sebastian Sierakowski was their designer.
The St. Anne's Church was built in the place of a gothic temple, mentioned as early as 1363. In connection with the beatification of John Cantius (a professor at the Cracow University, to whom the temple belonged) in 1680, it was decided to build a new church. The work was entrusted to father Sebastian Piskorski. The design of the building was made by architect Tylman van Gameren. The construction works were managed by Franciszek Solari and completed in 1695. At that time, a workshop led by Baltazar Fontana (an artist educated in Rome and also active in Moravia) commenced with work on sculptural decoration. The team responsible for the work included such painters as Karol Dankwart, Innocente and Carlo Monti, as well as Paolo Pagani. At the same time, other artists were engaged: stonemason Jan Liskowicz and painter Jerzy Eleuter Szymonowic-Siemiginowski.
The church, modelled on the Roman temple of San Andrea della Valle, belongs to the most outstanding works of Tylman of Gameren – an architect educated in the Netherlands, a representative of the Classicist style in the architecture of the Baroque era. The interior decoration by Baltazar Fontana is, in turn, an example of the reception of Roman works, including Giovanni Lorenzo Bernini. The temple with its decoration is a homogeneous work, combining architecture, sculpture and painting into a homogeneous whole.
Other works from this place
Other works from this year
Similar works
How to cite?
Józef Skrabski, "St. Anne's Church", [in:] "The Sacred Lesser Poland Heritage", 2026, source: https://sdm.upjp2.edu.pl/en/works/st-annes-church
